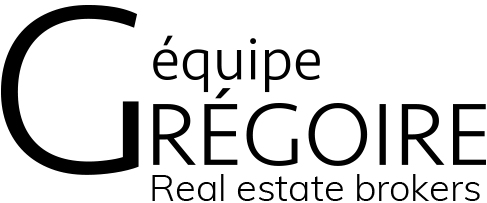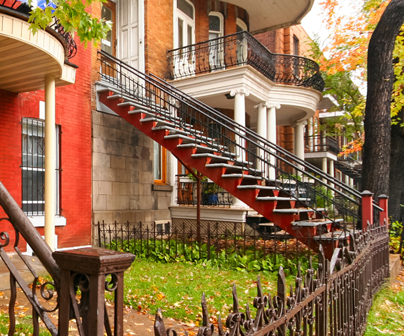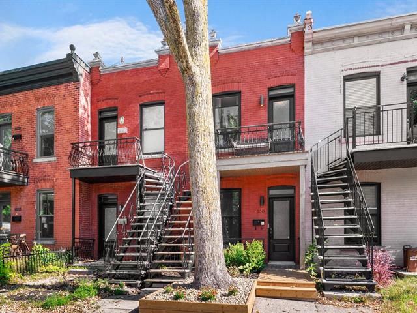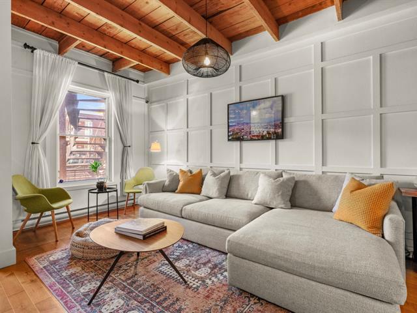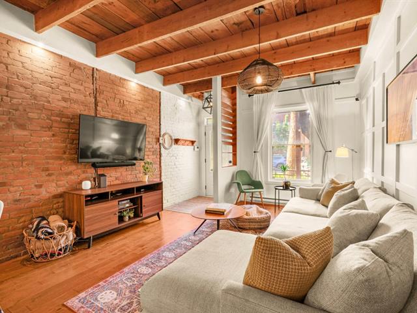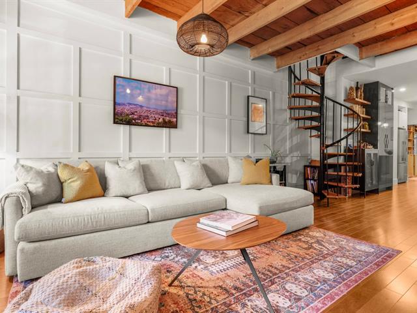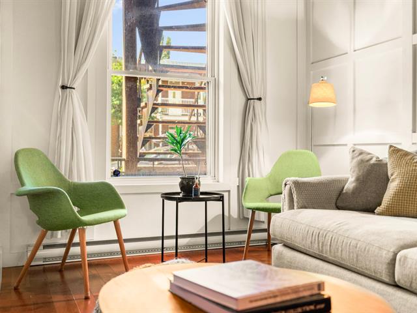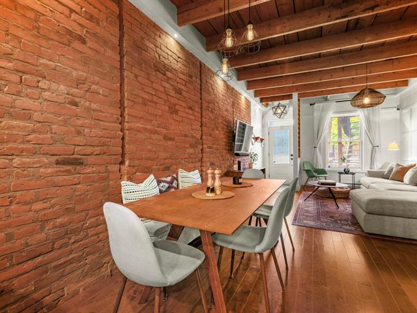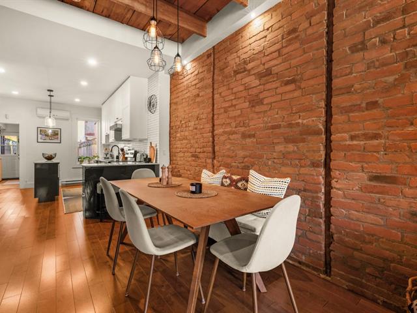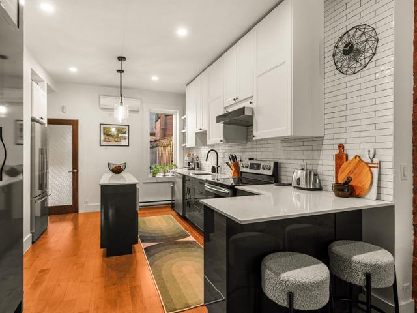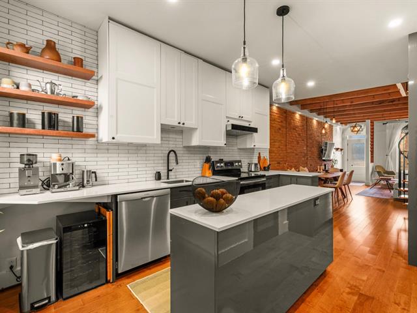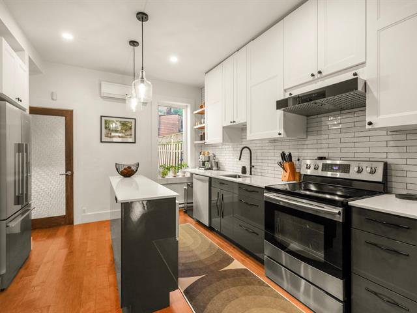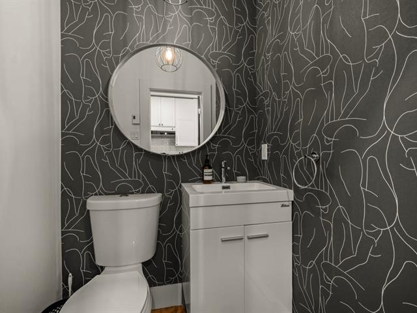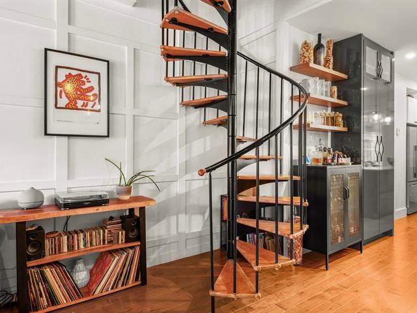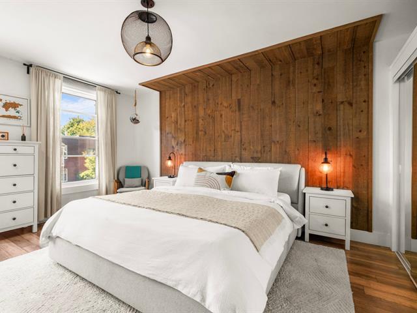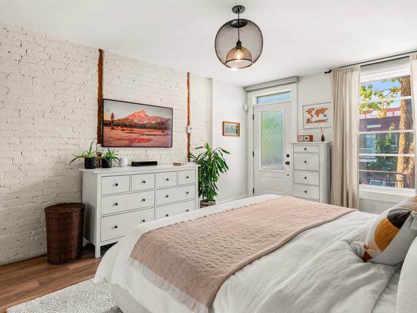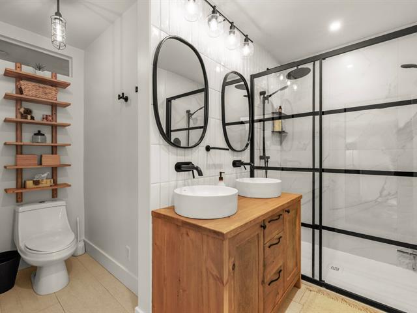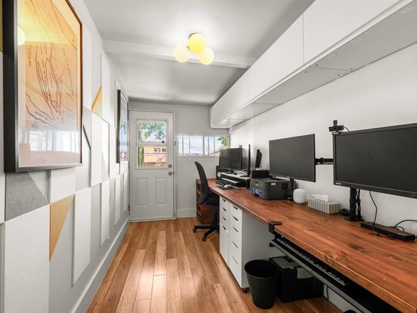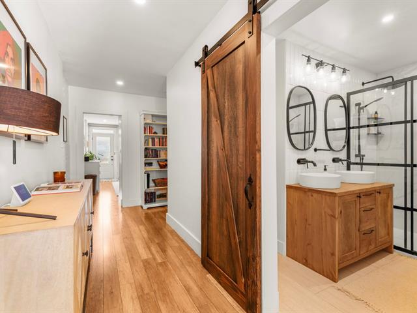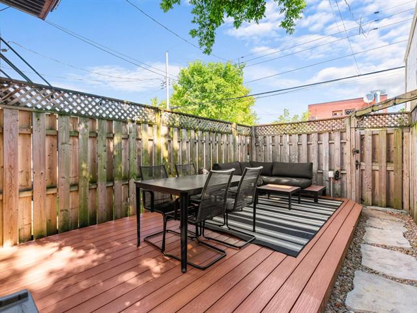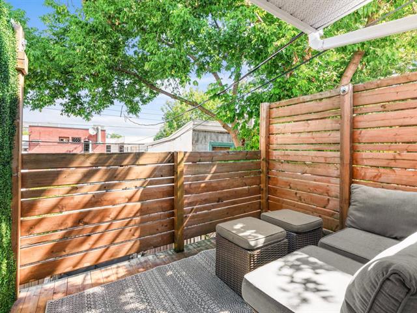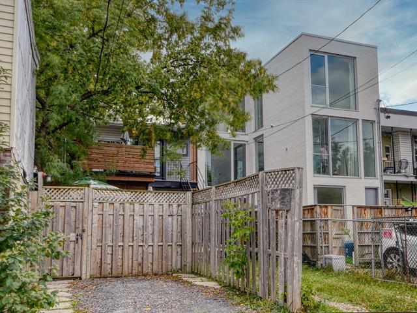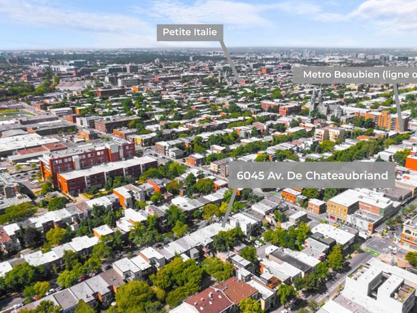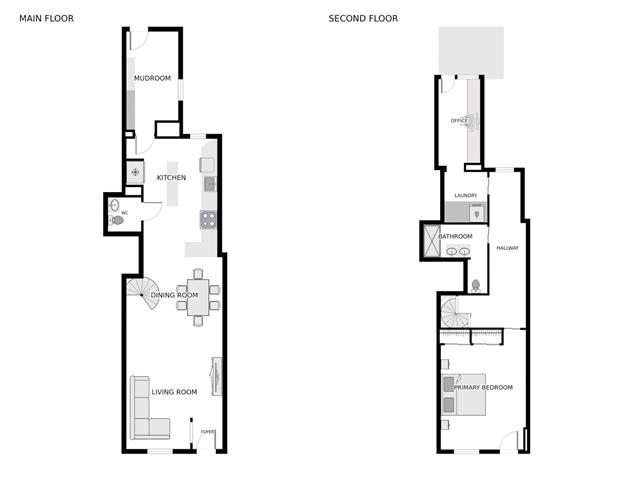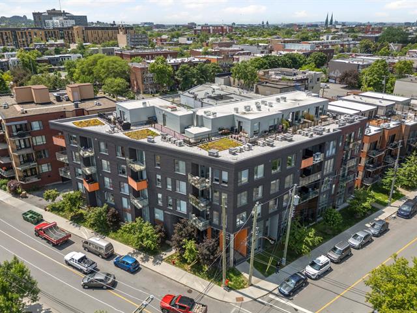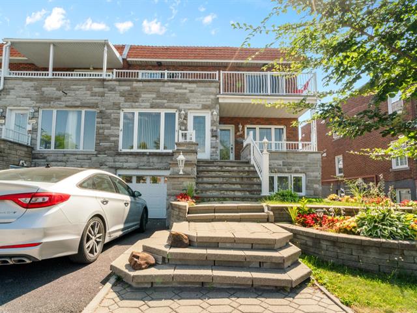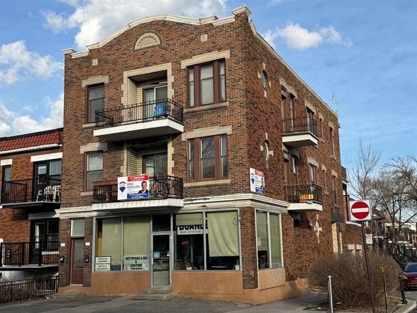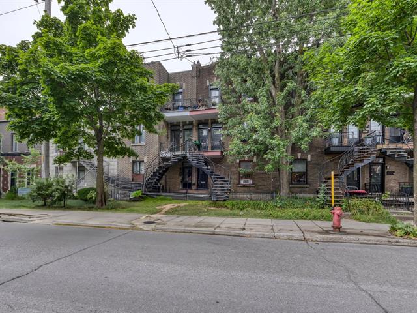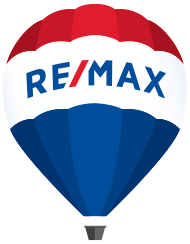Two or more storey for sale, Montréal (Rosemont/La Petite-Patrie)
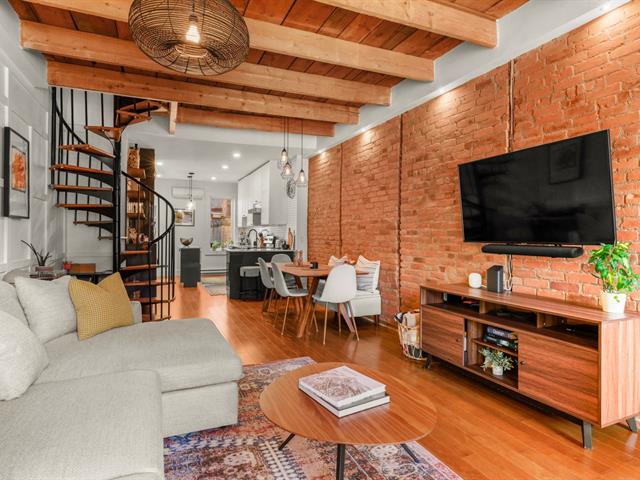
Characteristics
| Property Type | Two or more storey | Year of construction | 1910 |
| Type of building | Attached | Trade possible | |
| Building dimensions | 13.03 m x 4.11 m - irr | Certificate of Location | |
| Living Area | |||
| Lot dimensions | 33.53 m x 4.11 m - irr | Deed of Sale Signature | |
| Zoning | Residential |
| Pool | |||
| Water supply | Municipality | Parking (total) | Outdoor (1) |
| Driveway | Other | ||
| Roofing | Garage | ||
| Siding | Brick | Lot | Fenced |
| Windows | Topography | ||
| Window Type | Distinctive Features | ||
| Energy/Heating | Electricity | View | |
| Basement | Proximity | University, Public transport, High school, Elementary school, Bicycle path, Park - green area, Hospital, Daycare centre, Cegep, Highway | |
| Bathroom | Other |
| Sewage system | Municipal sewer | Equipment available | Alarm system, Private yard, Wall-mounted air conditioning |
| Heating system | Electric baseboard units |
Room dimensions
| Room(s) | LEVEL | DIMENSIONS | Type of flooring | Additional information |
|---|---|---|---|---|
| Living room | Ground floor | 14.7x12.7 P - irr | Wood | exposed wood beams |
| Dining room | Ground floor | 12.7x10.7 P - irr | Wood | |
| Kitchen | Ground floor | 15.5x9.6 P | Wood | |
| Storage | Ground floor | 12.7x6.7 P - irr | Wood | access to the terrace |
| Washroom | Ground floor | 4.6x4.2 P | Ceramic tiles | |
| Primary bedroom | 2nd floor | 17.5x12.6 P | Floating floor | |
| Bathroom | 2nd floor | 10.2x9.3 P - irr | Ceramic tiles | Heated floor |
| Bedroom | 2nd floor | 10.5x6.3 P | Floating floor | or office |
| Laundry room | 2nd floor | 6.9x6.1 P | Floating floor | |
| Other | 2nd floor | 8.4x4.11 P | Floating floor |
Inclusions
Exclusions
Addenda
THE HOME
*Open-concept layout offering a beautiful flow between the
living room, dining area, and kitchen.
*Large storage space (or mudroom) at the back where
everything has its place!
*Stylish powder room.
*Smartly designed kitchen that maximizes space, featuring a
breakfast nook, central island, and large windows offering
a view of the terrace.
*Two bedrooms upstairs (a spacious primary bedroom + a
smaller child's room or home office).
*Small cozy balcony off the second bedroom (or office) at
the back of the home.
*Trendy bathroom with double sinks, heated floors, and a
custom vanity.
*Laundry nook with good storage and a small folding counter.
*The terrace offers the perfect opportunity to create your
own little urban oasis!
*Storage shed on the terrace -- great for sports equipment,
seasonal items, decorations, etc.
*Parking spot for one car with access via the terrace or
the back alley (cleared by the city in winter!).
LOCATION
*Beaubien and Rosemont metro stations are less than a
5-minute walk away.
*Bike path right in front.
*A variety of cafés, small shops, grocery stores, and parks
to explore in the neighborhood.
