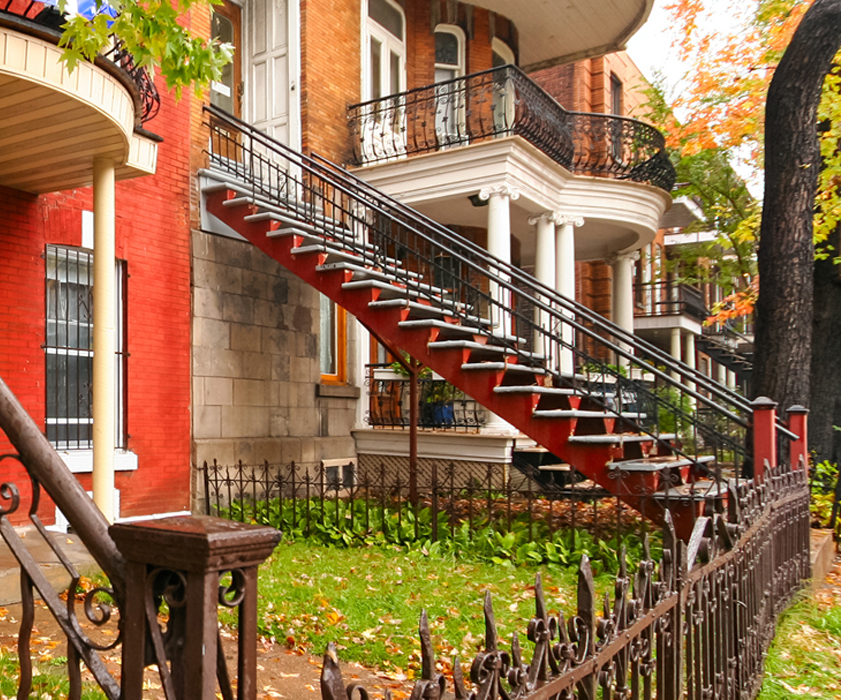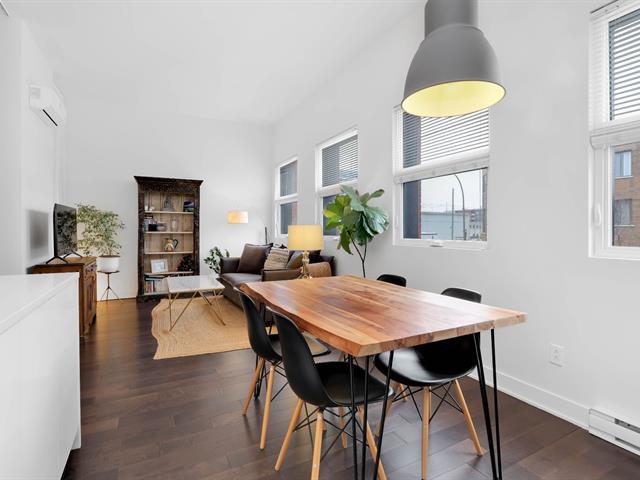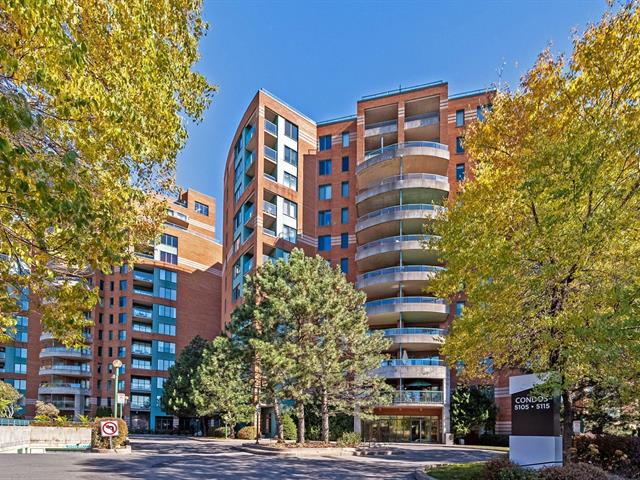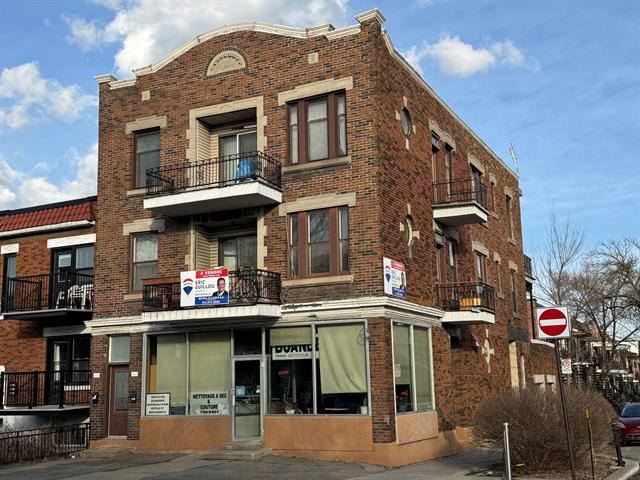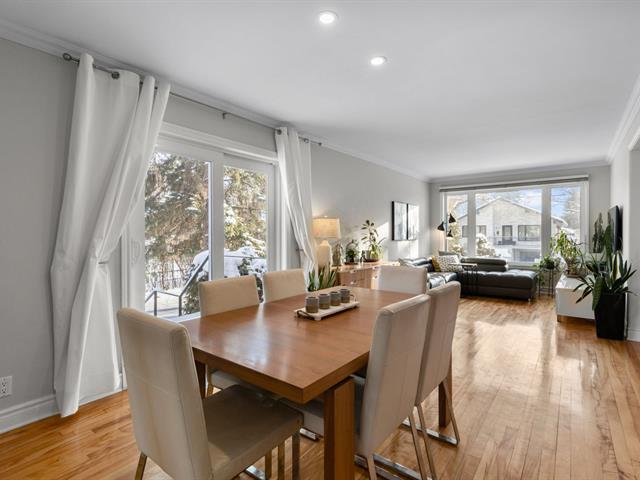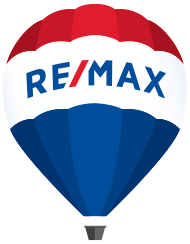Two or more storey for sale, Montréal (Rosemont/La Petite-Patrie)
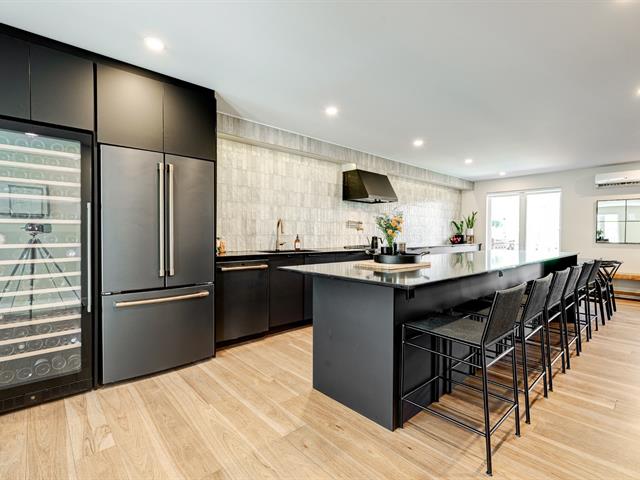
 Overall View
Overall View 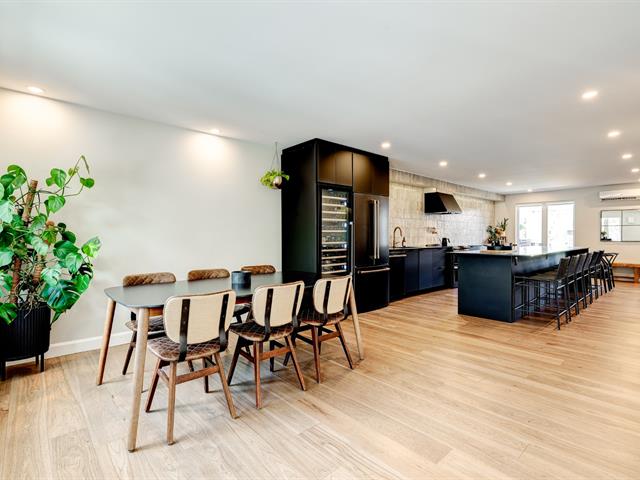 Overall View
Overall View 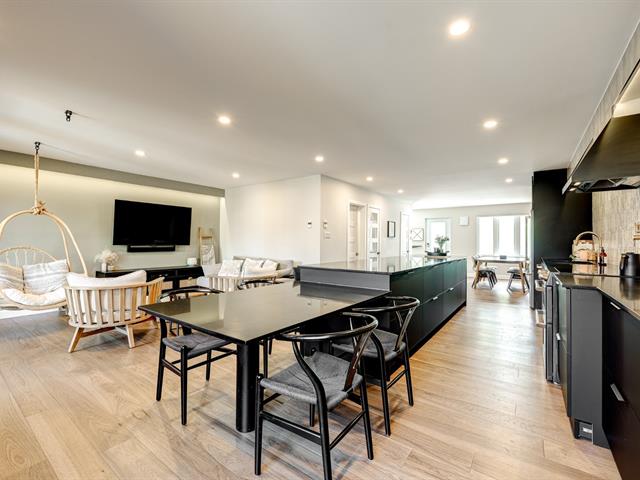 Kitchen
Kitchen 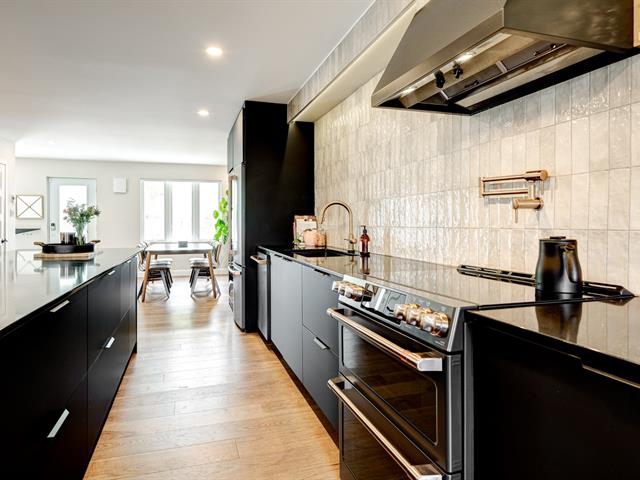 Kitchen
Kitchen 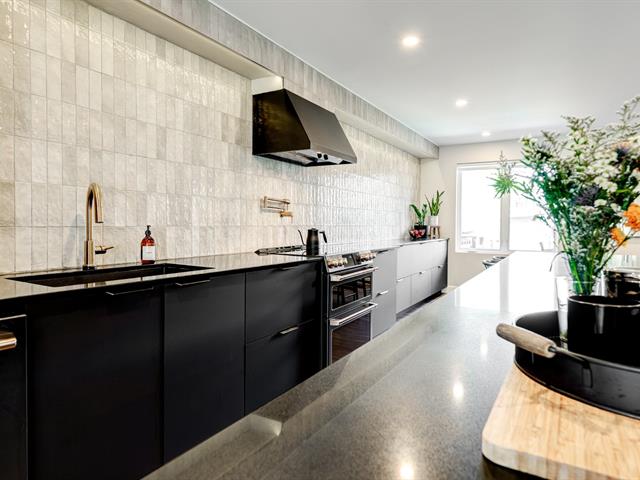 Kitchen
Kitchen 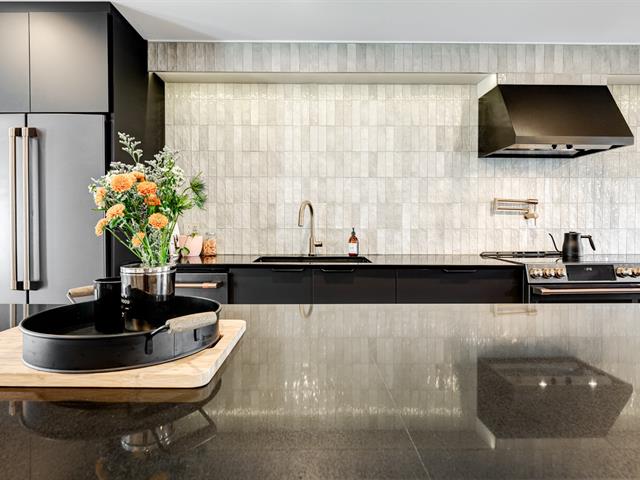 Kitchen
Kitchen 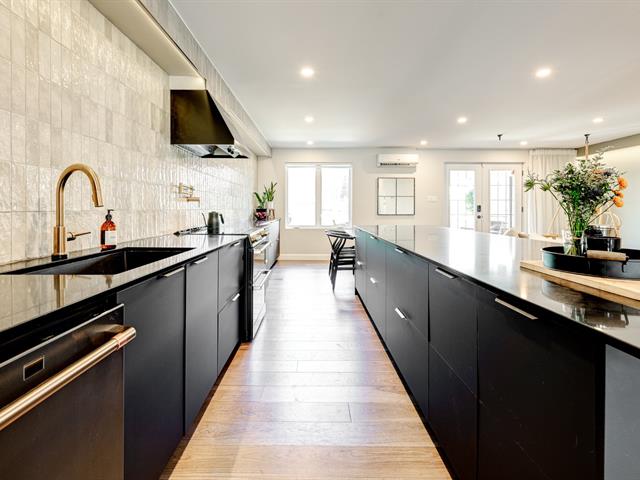 Kitchen
Kitchen 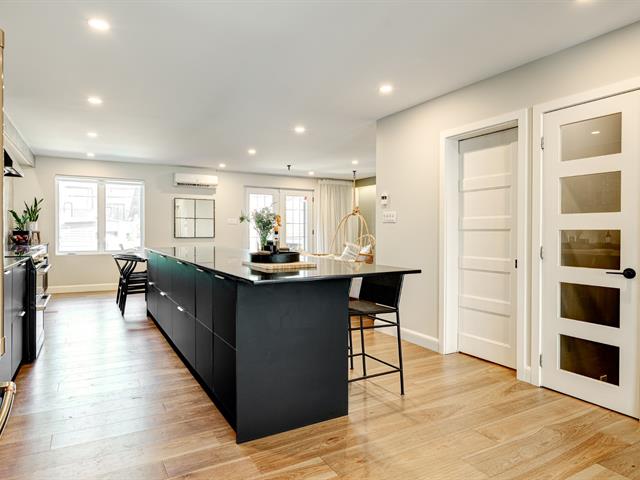 Overall View
Overall View 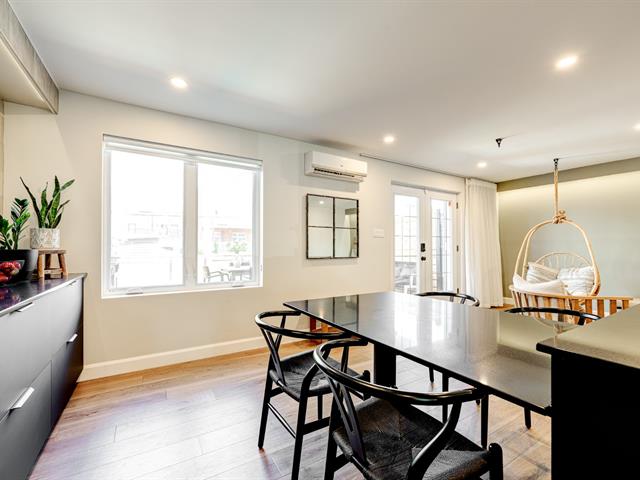 Living room
Living room 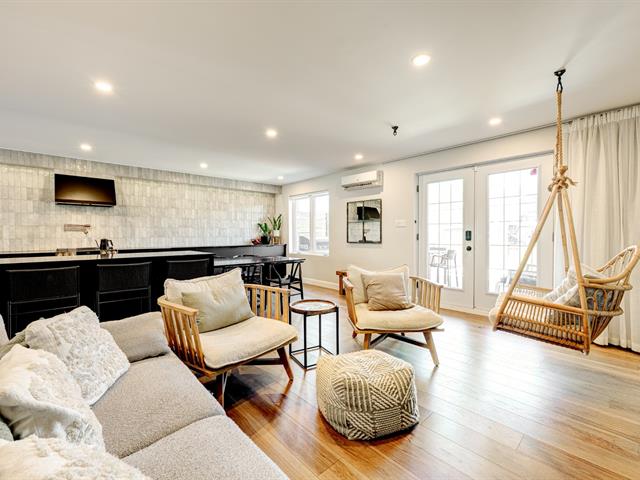 Living room
Living room 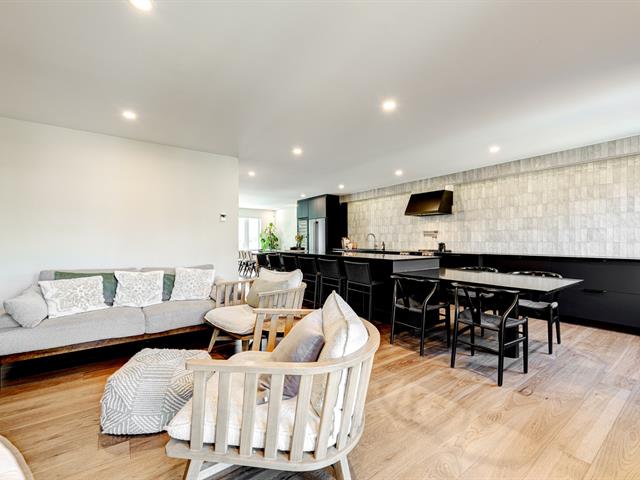 Living room
Living room 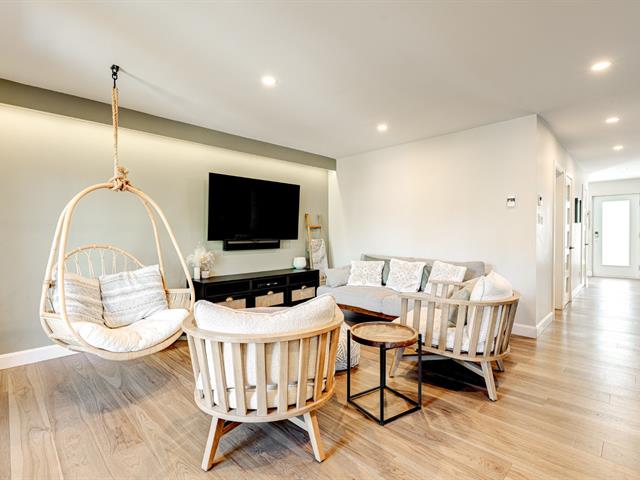 Living room
Living room 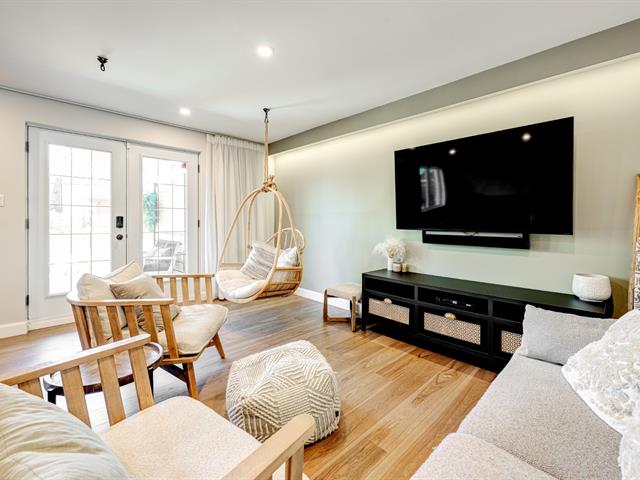 Kitchen
Kitchen 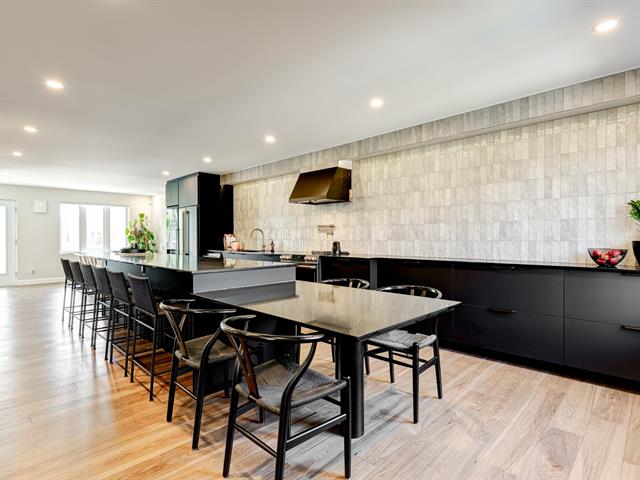 Other
Other 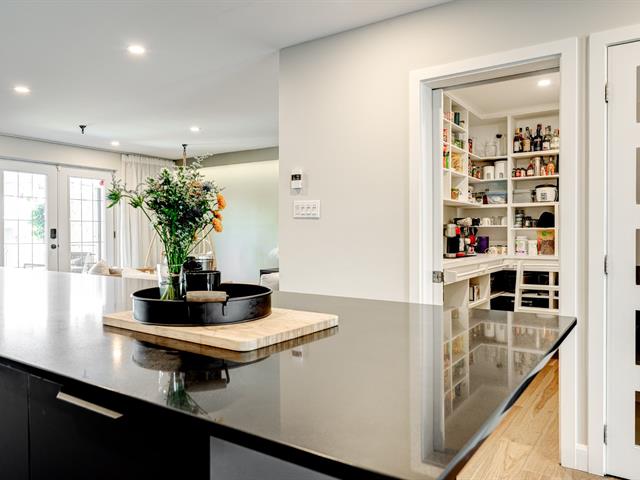 Other
Other 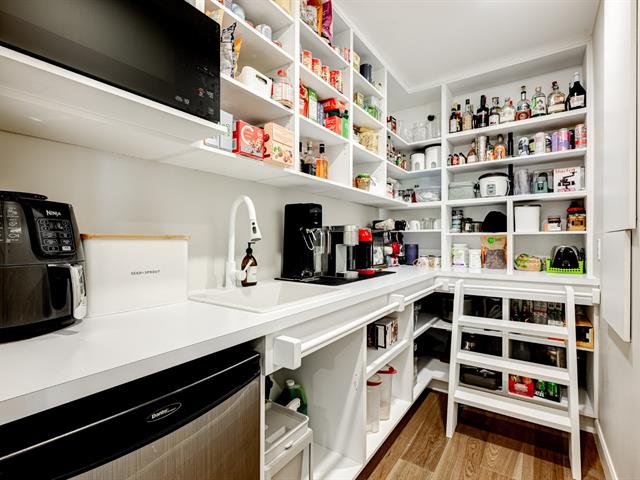 Dining room
Dining room 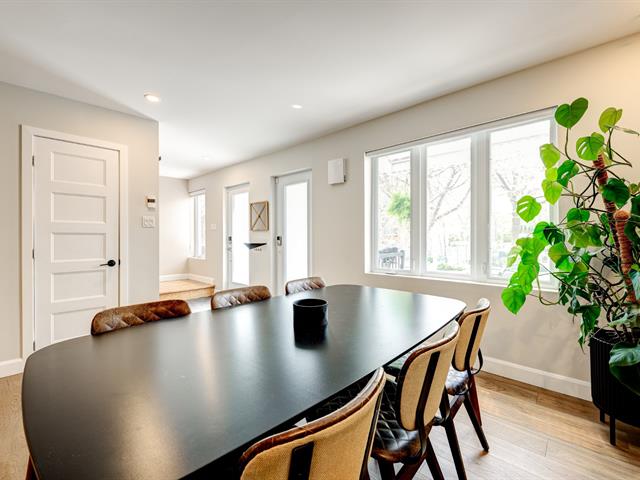 Washroom
Washroom 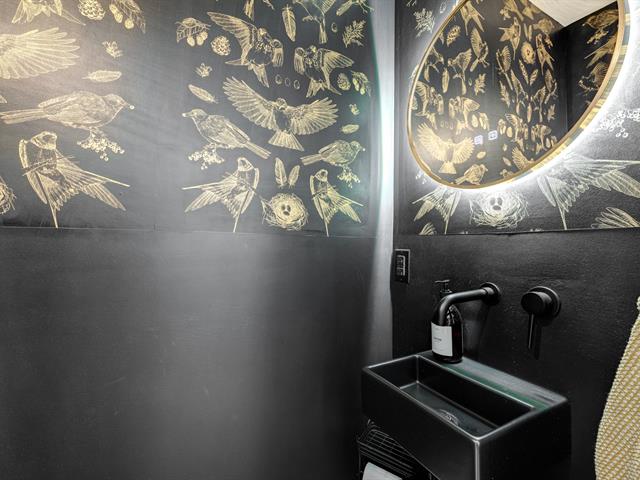 Dining room
Dining room 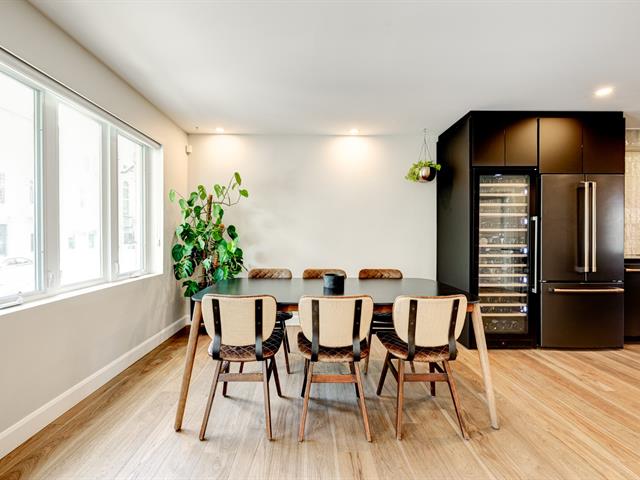 Dining room
Dining room 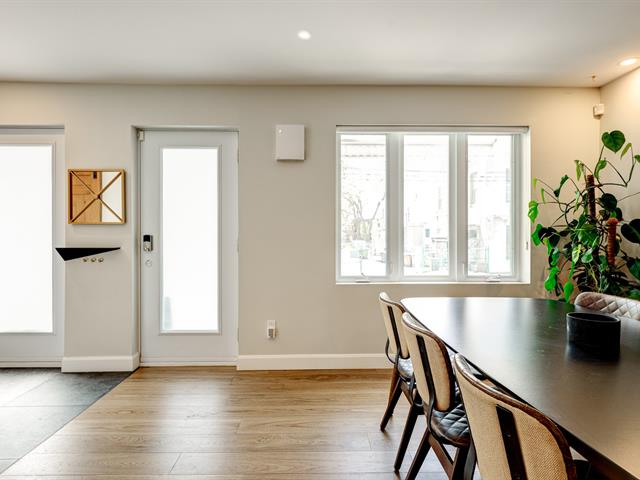 Hallway
Hallway 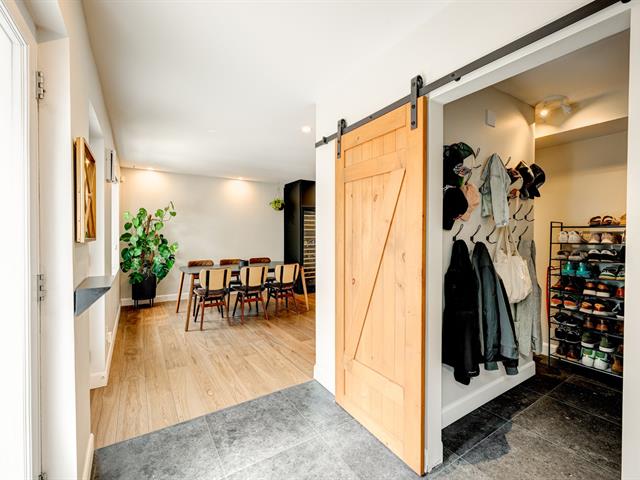 Storage
Storage 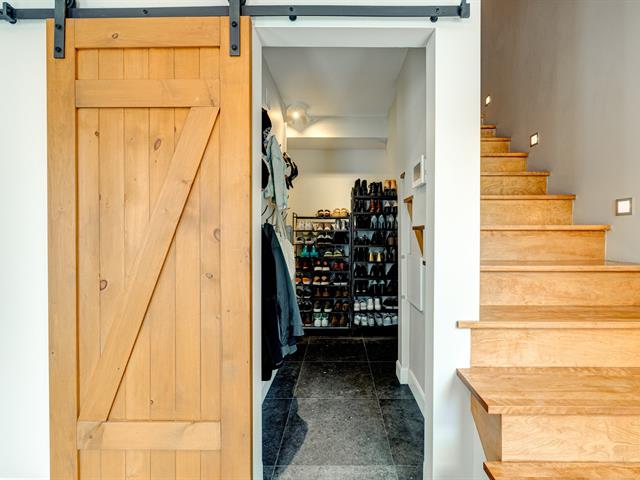 Hallway
Hallway 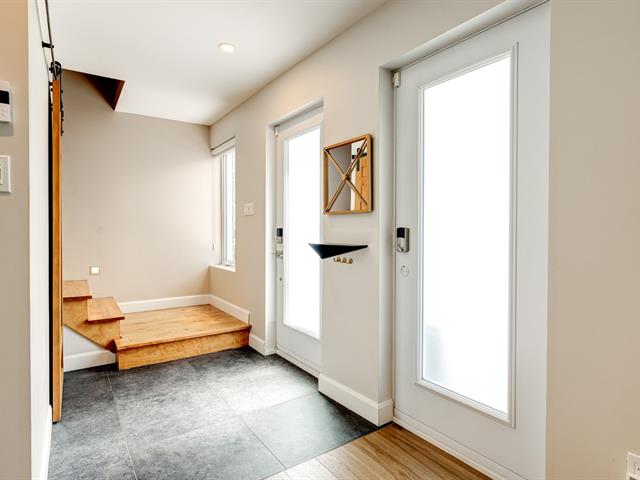 Staircase
Staircase 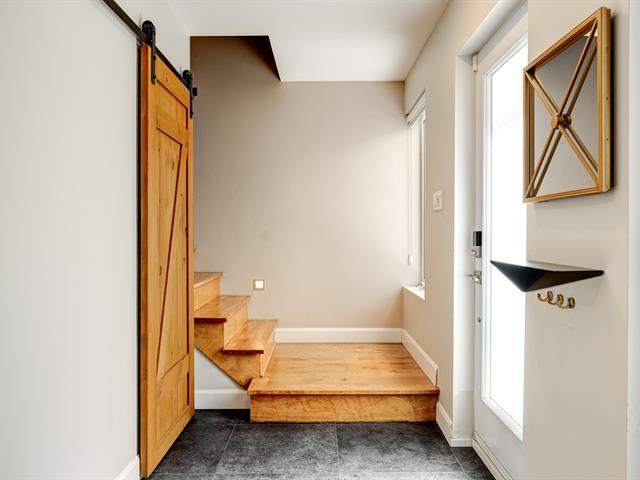 Backyard
Backyard 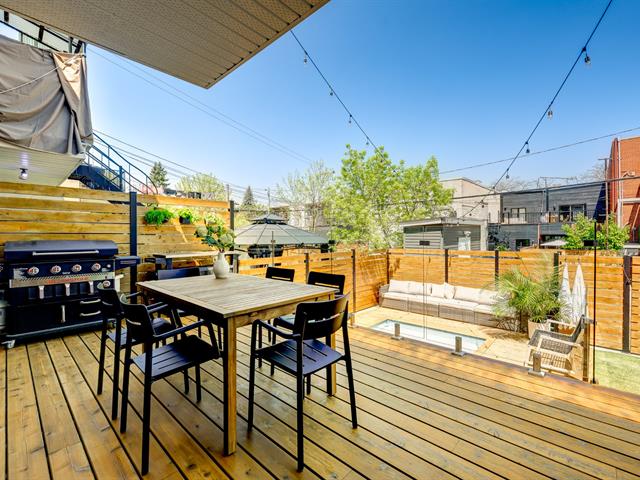 Balcony
Balcony 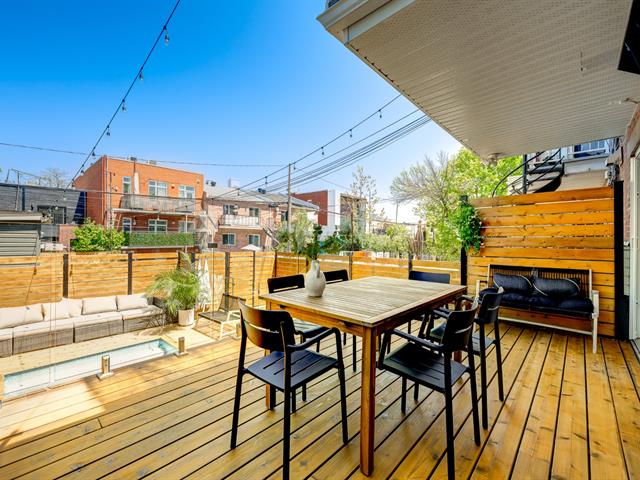 Backyard
Backyard 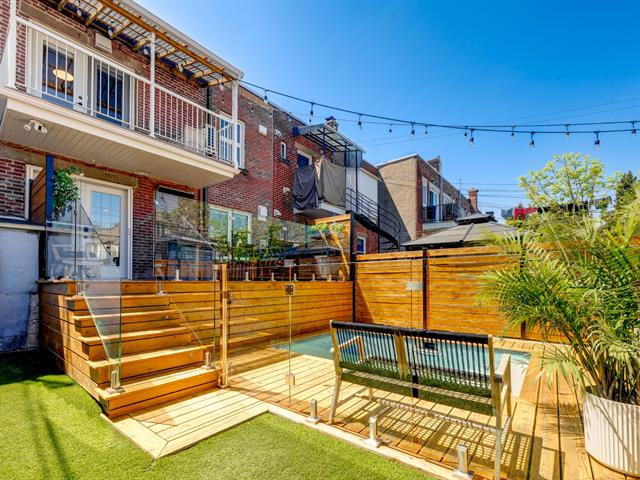 Pool
Pool 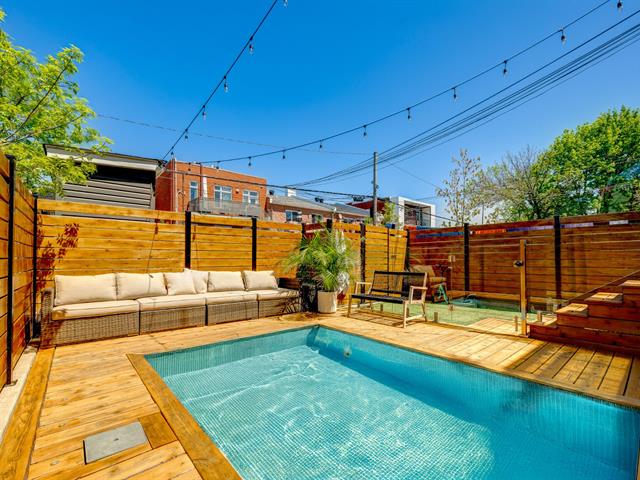 Pool
Pool 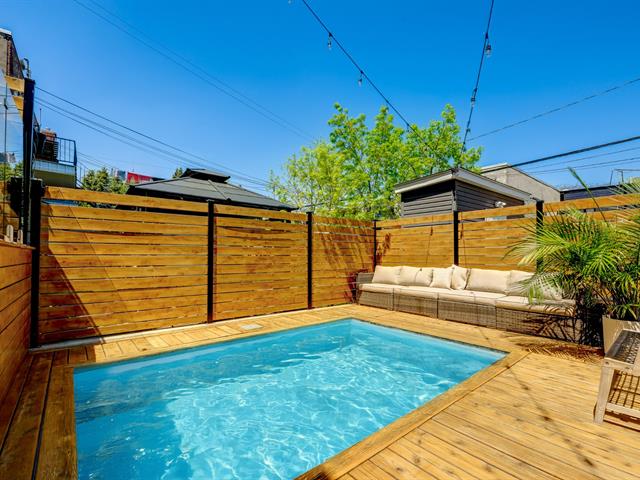 Patio
Patio 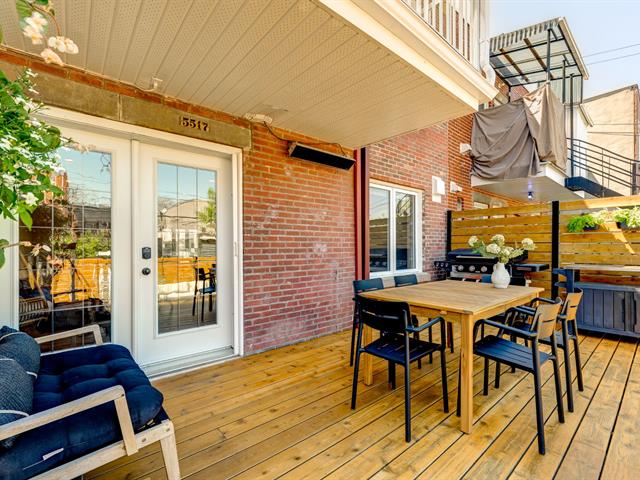 Patio
Patio 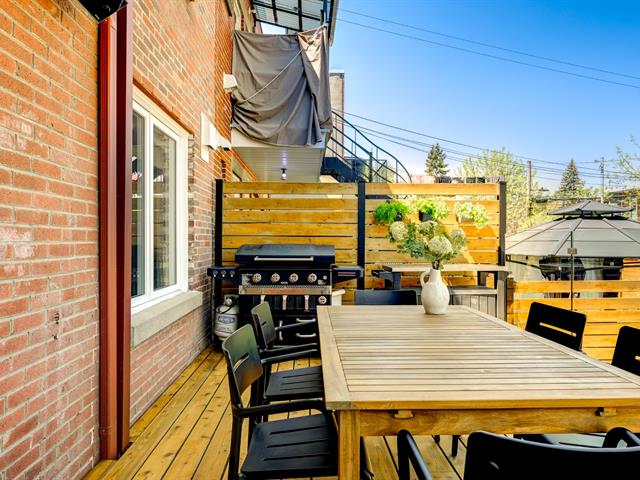 Staircase
Staircase 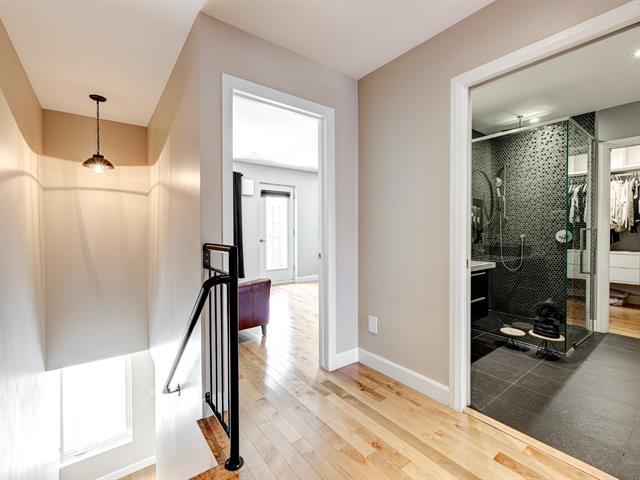 Primary bedroom
Primary bedroom 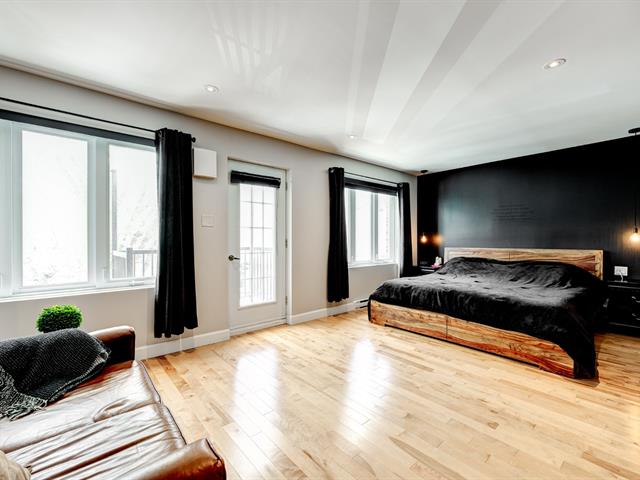 Primary bedroom
Primary bedroom 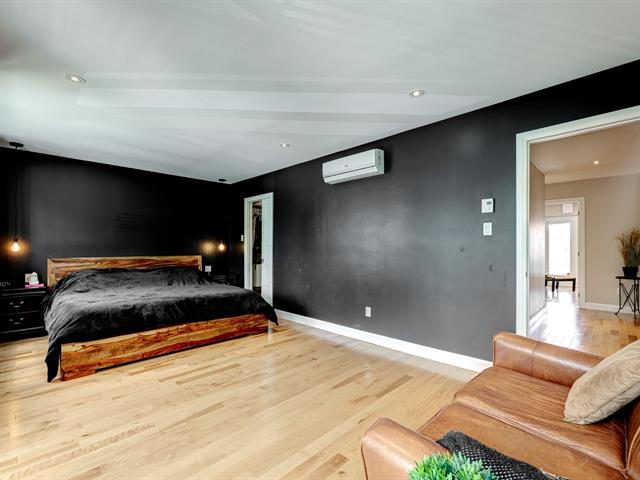 Balcony
Balcony 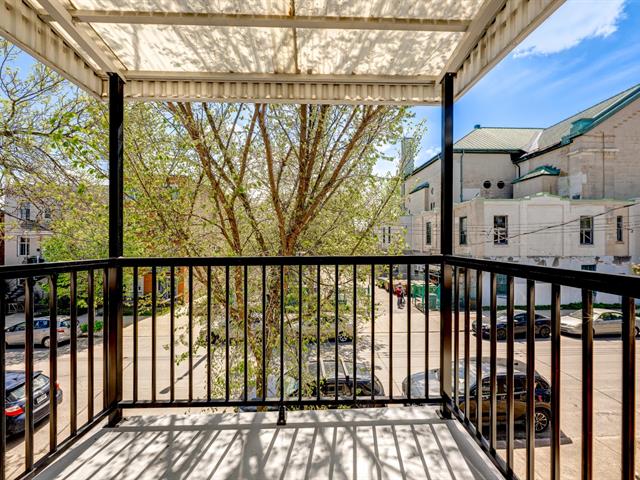 Primary bedroom
Primary bedroom 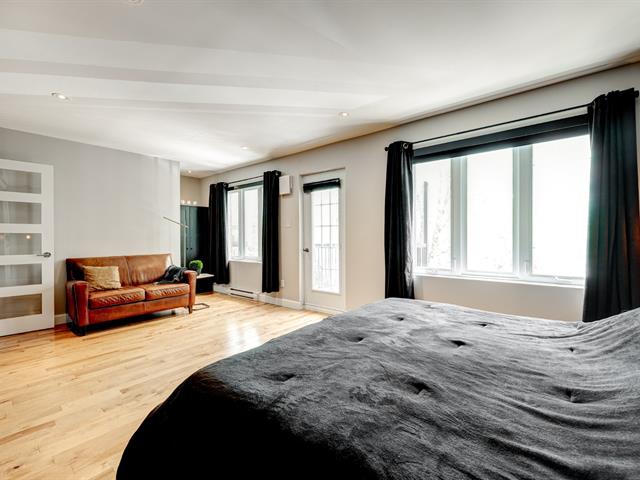 Walk-in closet
Walk-in closet 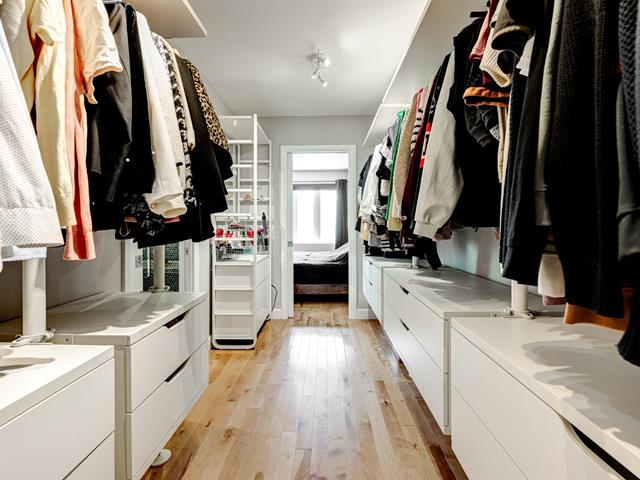 Walk-in closet
Walk-in closet 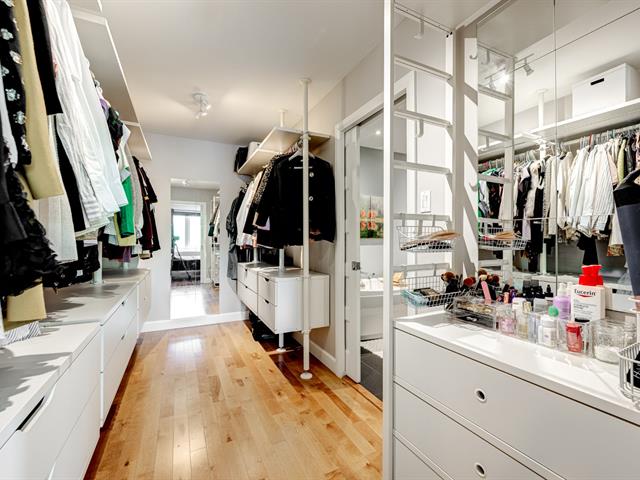 Walk-in closet
Walk-in closet 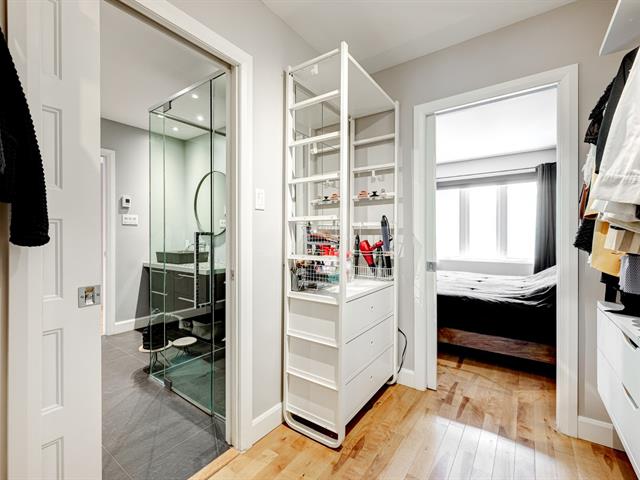 Ensuite bathroom
Ensuite bathroom 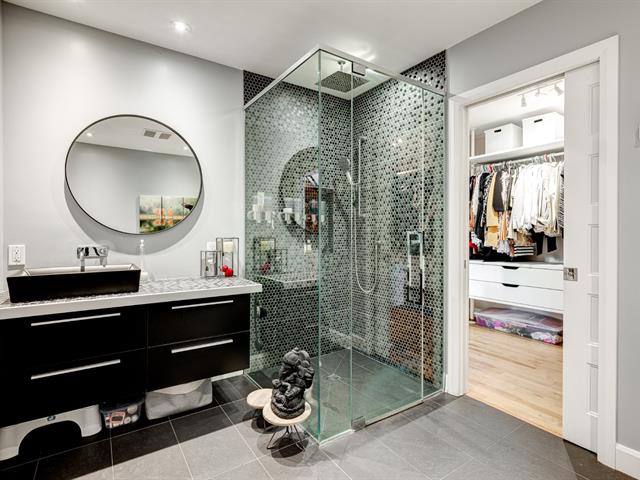 Ensuite bathroom
Ensuite bathroom 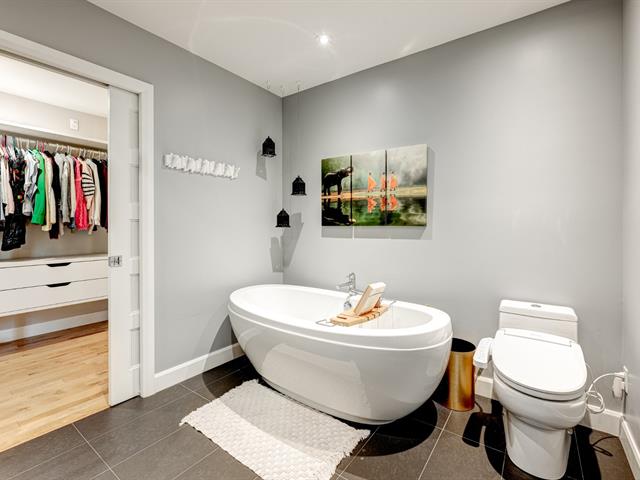 Ensuite bathroom
Ensuite bathroom 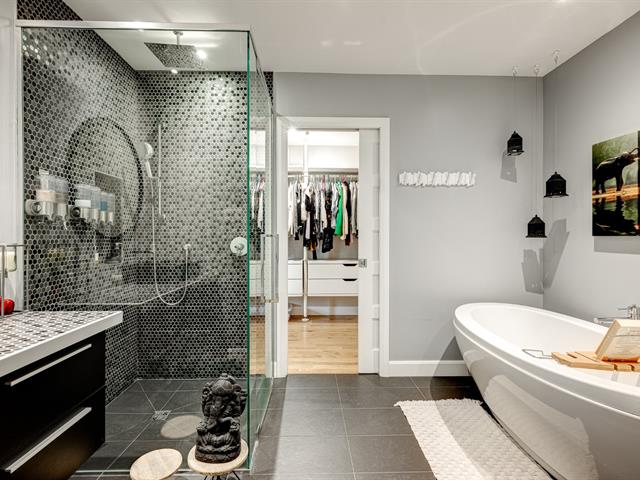 Bedroom
Bedroom 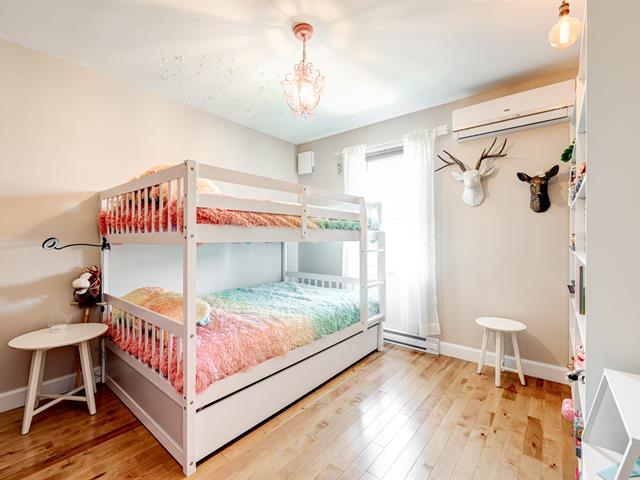 Bedroom
Bedroom 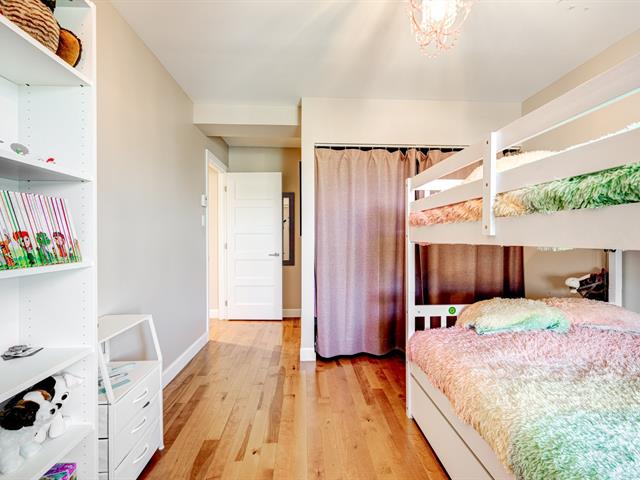 Bedroom
Bedroom 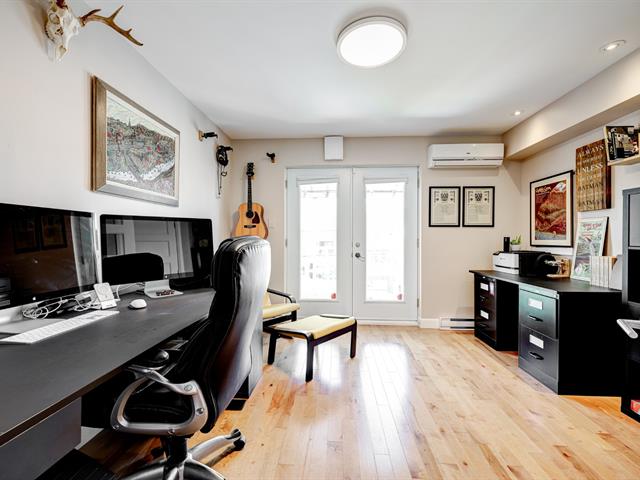 Bedroom
Bedroom 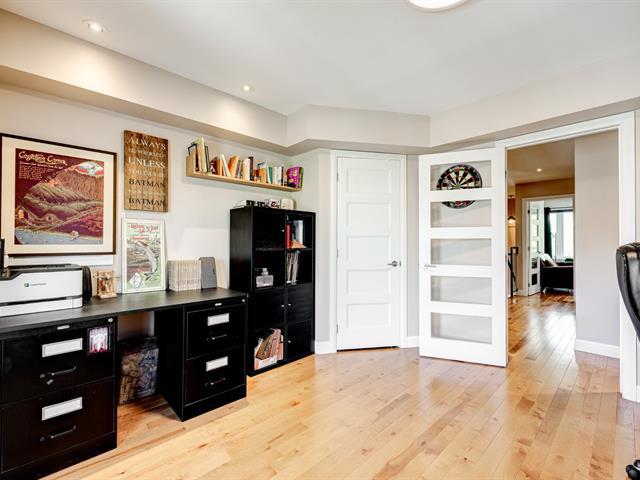 Balcony
Balcony 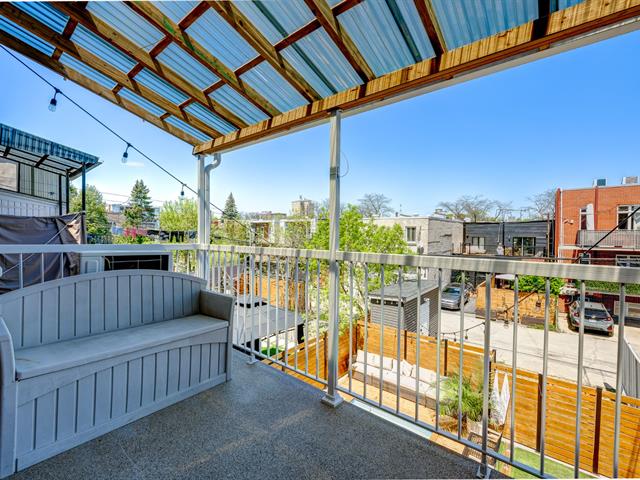 Bedroom
Bedroom 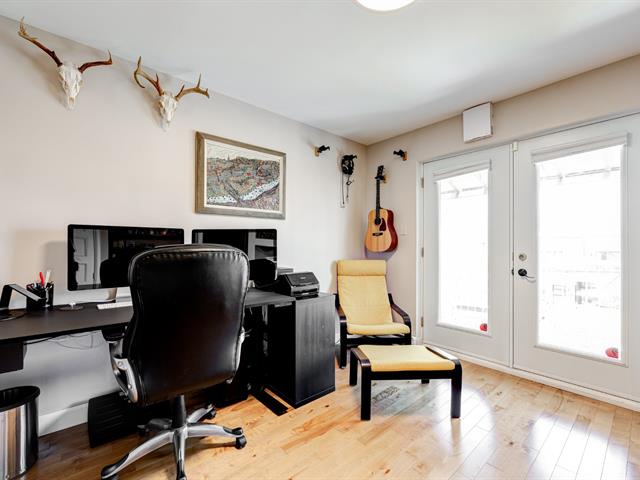 Staircase
Staircase 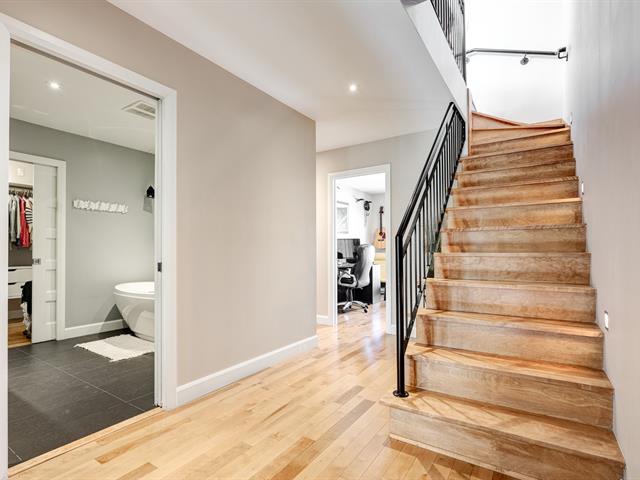 Mezzanine
Mezzanine 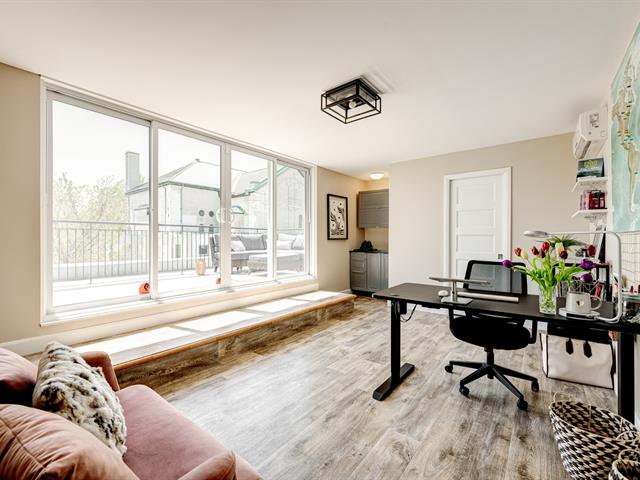 Mezzanine
Mezzanine 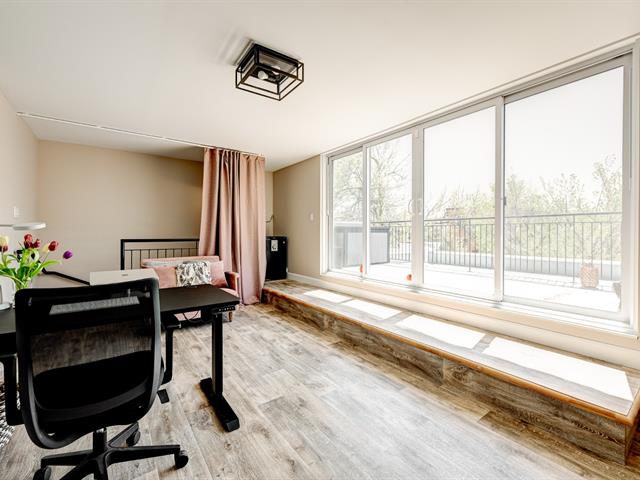 Mezzanine
Mezzanine 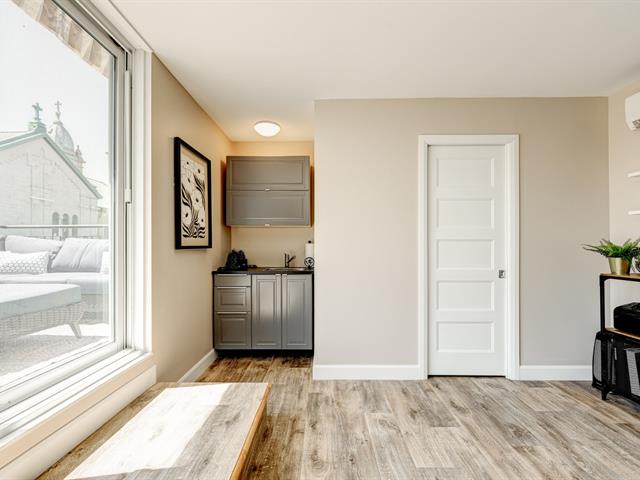 Washroom
Washroom 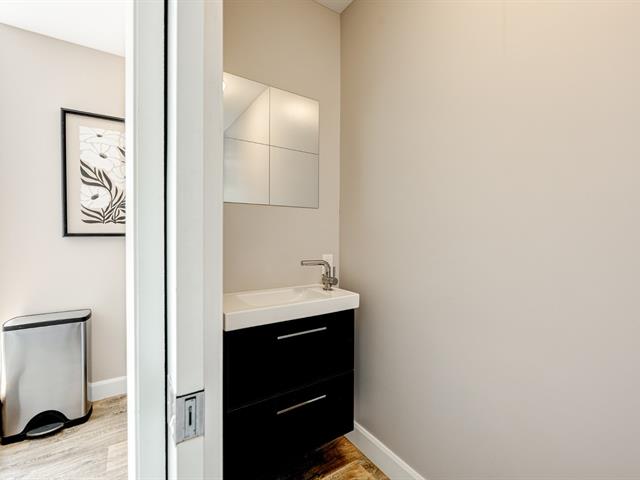 Patio
Patio 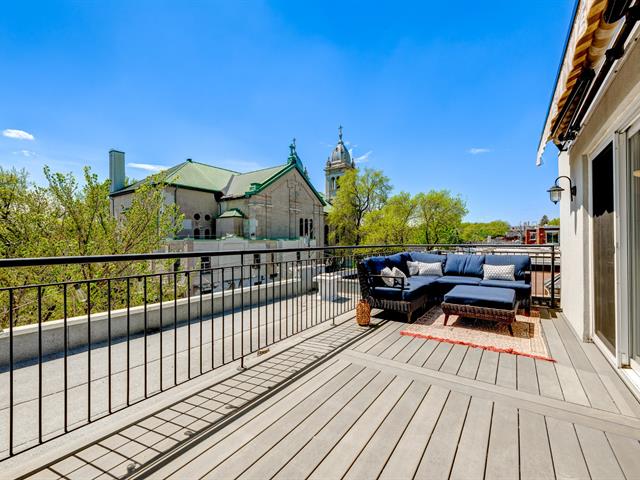 Patio
Patio 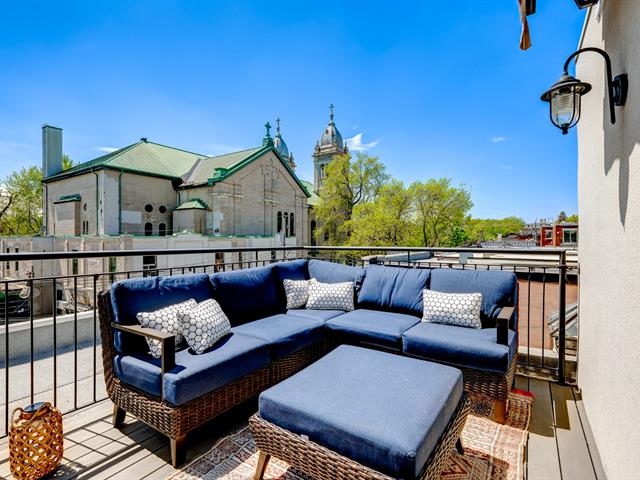 Land/Lot
Land/Lot 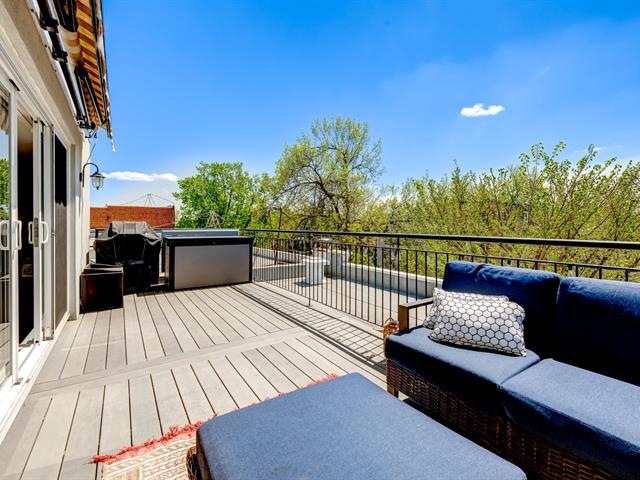 View
View 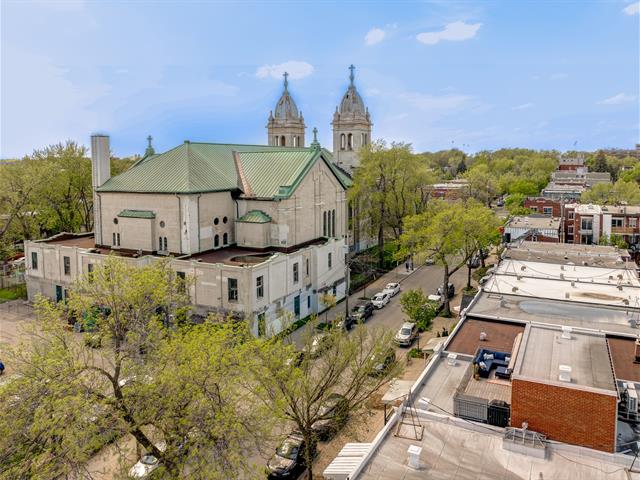 Staircase
Staircase 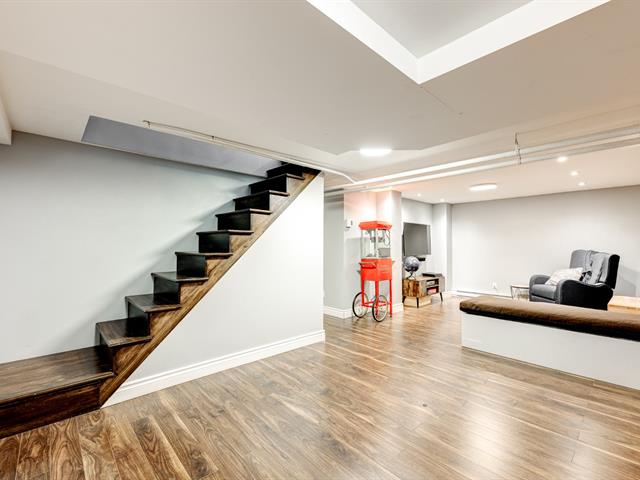 Basement
Basement 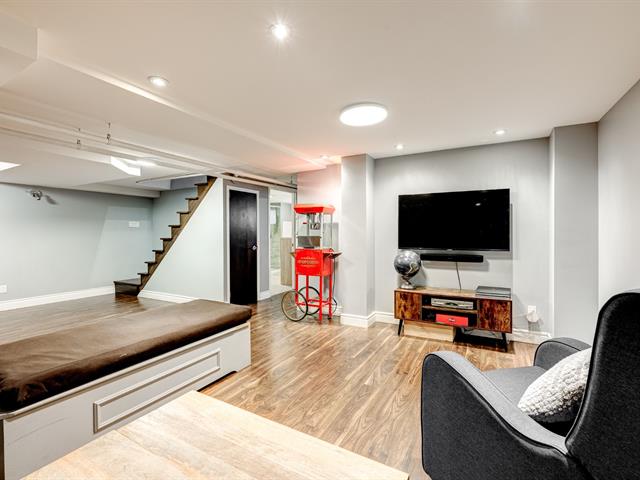 Basement
Basement 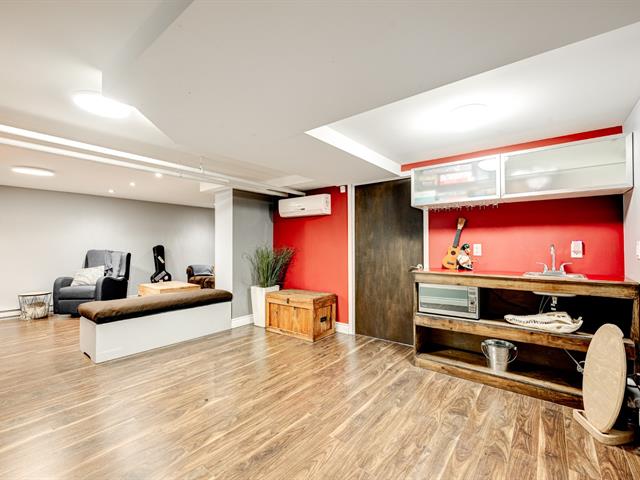 Living room
Living room 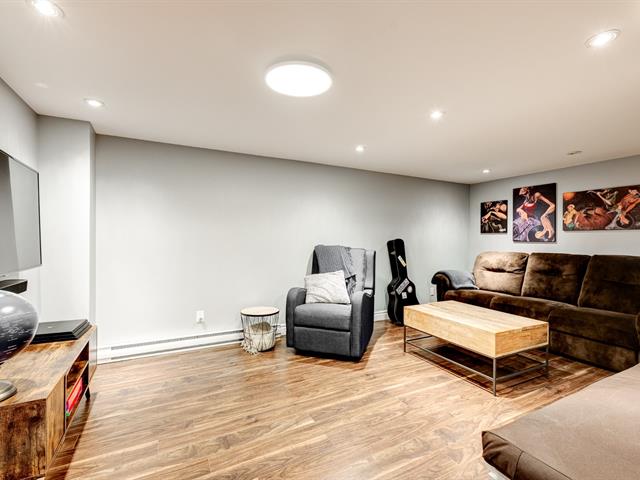 Bedroom
Bedroom 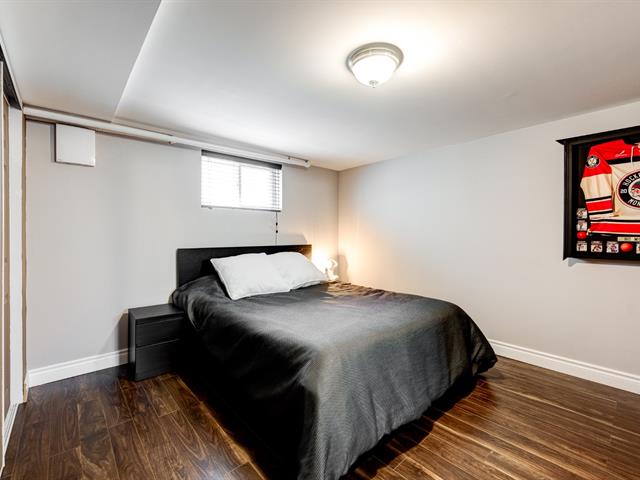 Bedroom
Bedroom 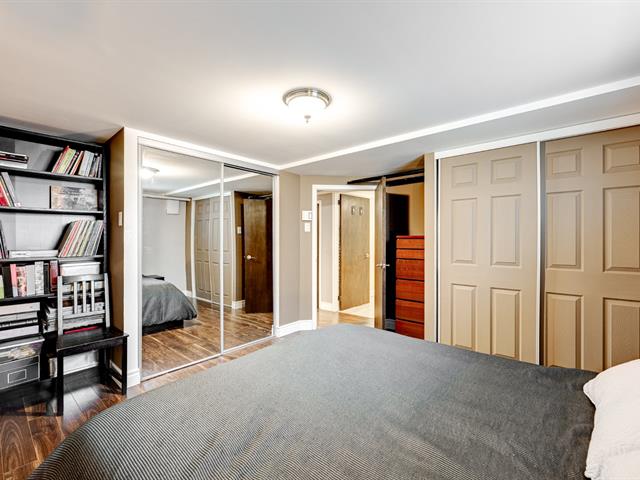 Bathroom
Bathroom 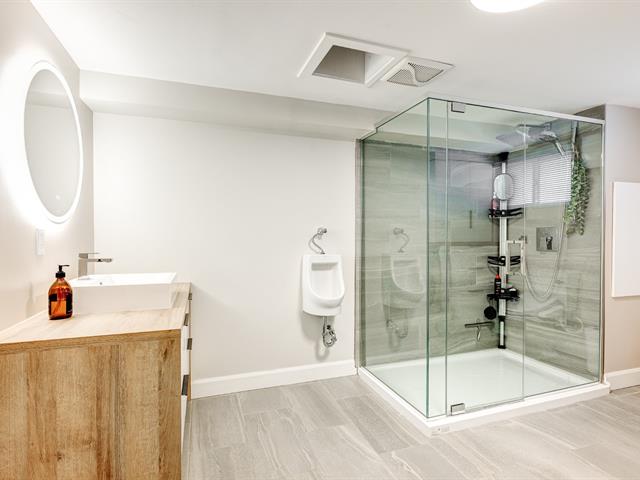 Bathroom
Bathroom 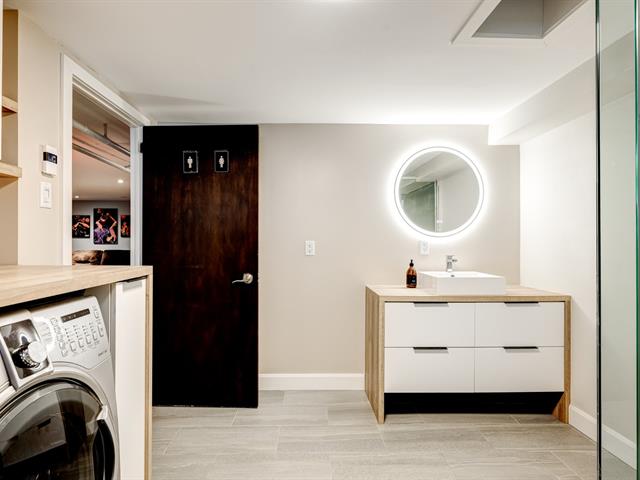 Laundry room
Laundry room 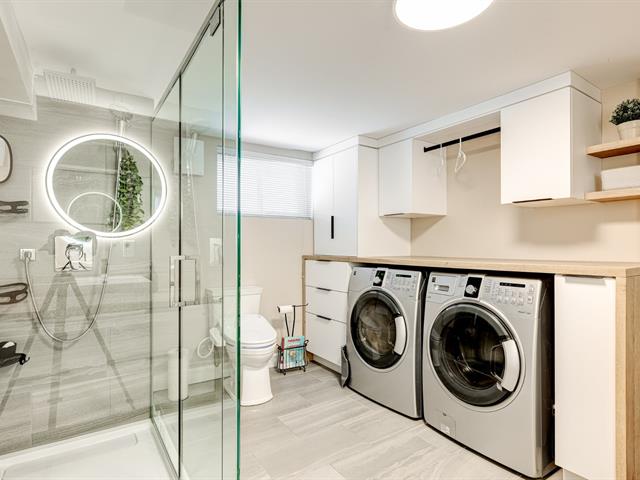 Workshop
Workshop 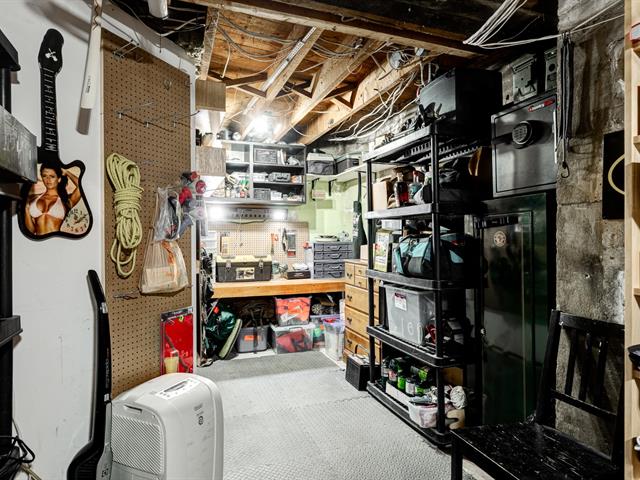 Frontage
Frontage 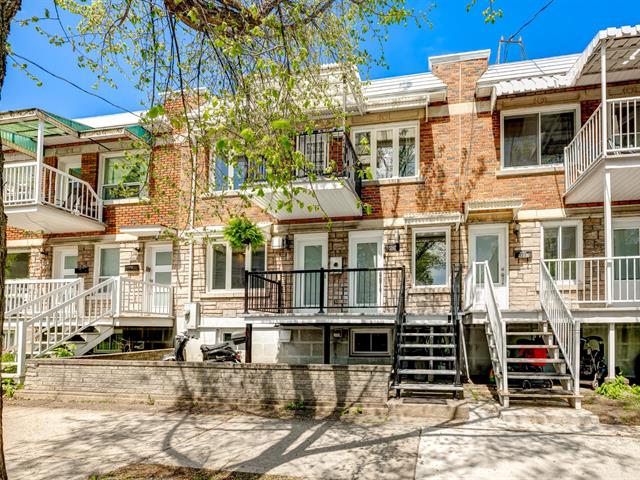 Backyard
Backyard 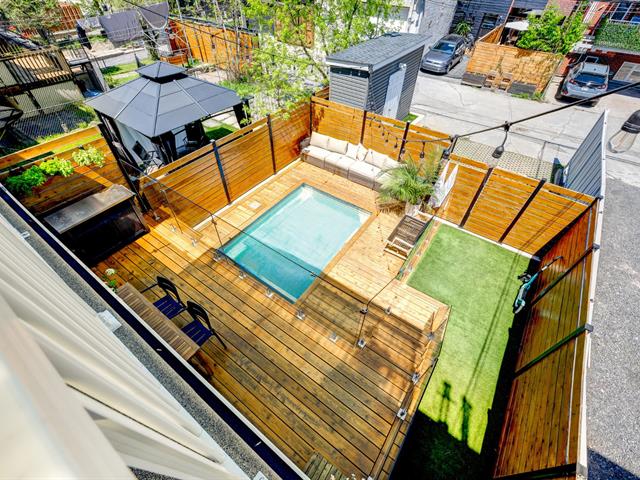 Aerial photo
Aerial photo 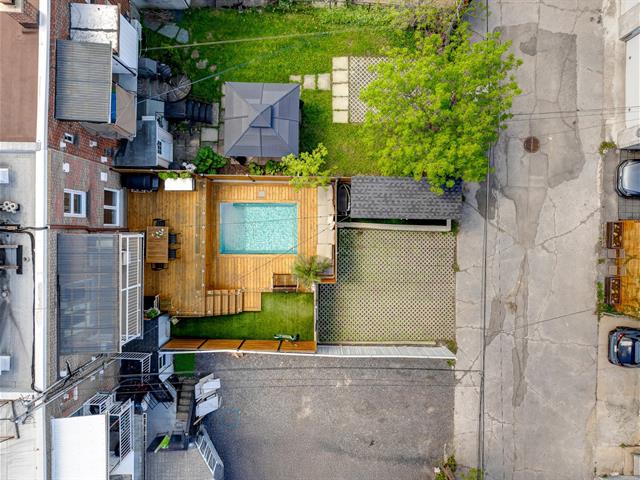 Parking
Parking 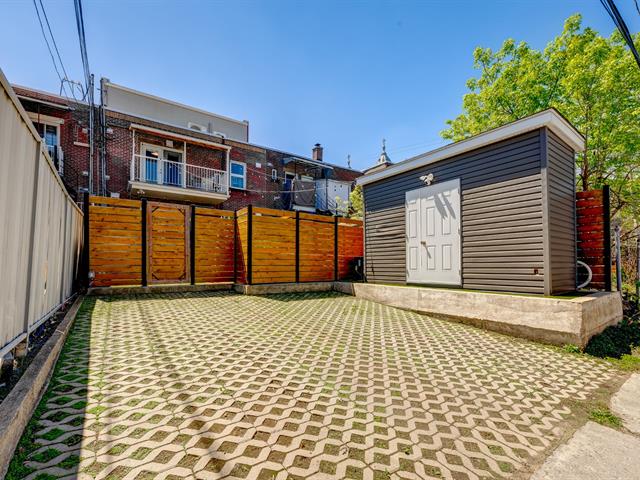 Parking
Parking 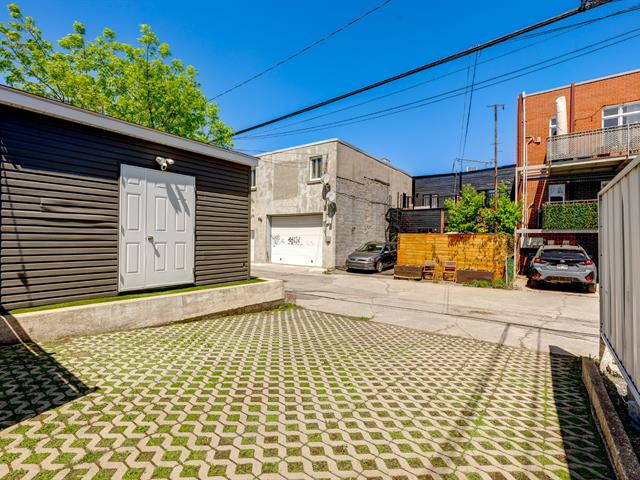 Aerial photo
Aerial photo 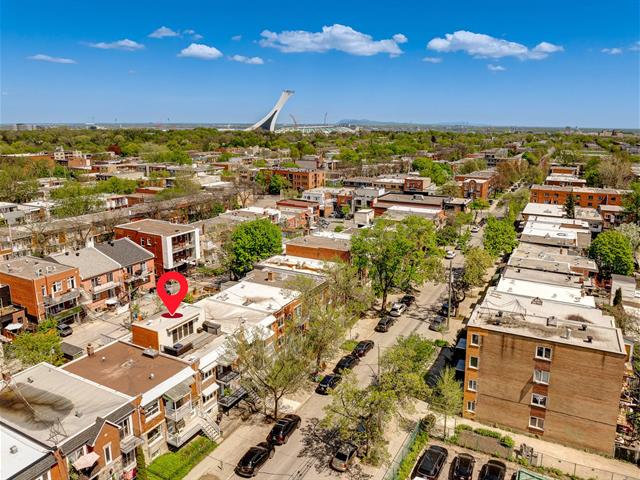 Aerial photo
Aerial photo 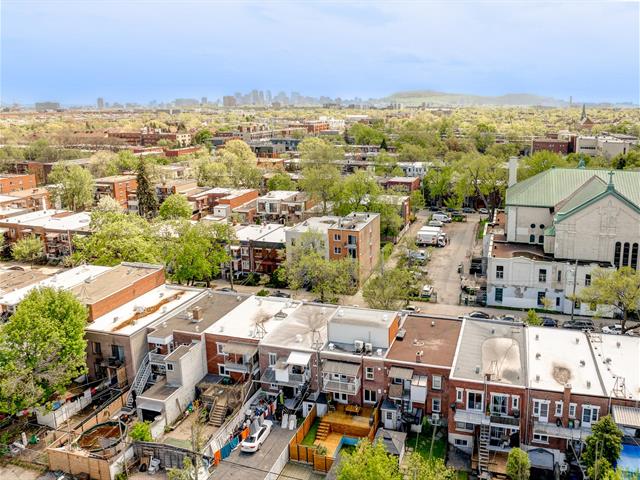 Aerial photo
Aerial photo 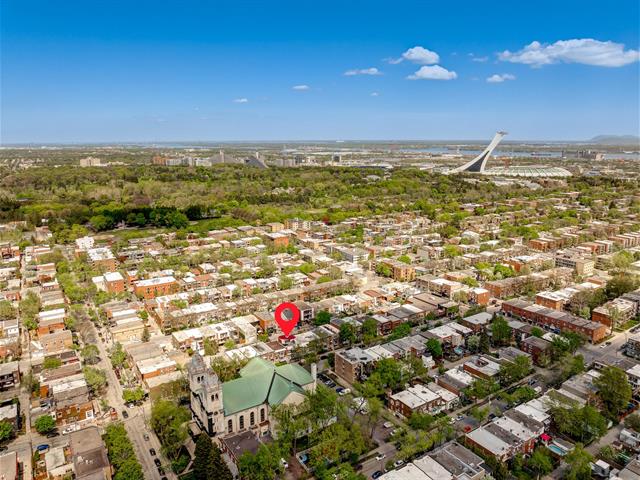
Characteristics
| Property Type | Two or more storey | Year of construction | 1951 |
| Type of building | Attached | Trade possible | |
| Building dimensions | 7.62 m x 12.20 m | Certificate of Location | |
| Living Area | |||
| Lot dimensions | 7.62 m x 29.57 m | Deed of Sale Signature | 90 days |
| Zoning | Residential |
| Pool | Inground, Heated | ||
| Water supply | Municipality | Parking (total) | Outdoor (2) |
| Driveway | Other | ||
| Roofing | Garage | ||
| Siding | Lot | ||
| Windows | Topography | ||
| Window Type | Distinctive Features | ||
| Energy/Heating | Electricity | View | City |
| Basement | Finished basement, Separate entrance, 6 feet and over | Proximity | Public transport, Cross-country skiing, High school, Elementary school, Bicycle path, Park - green area, Hospital, Golf, Daycare centre, Cegep, Highway, Other |
| Bathroom | Seperate shower, Other, Adjoining to primary bedroom |
| Sewage system | Municipal sewer | Equipment available | Wall-mounted heat pump, Alarm system, Private yard, Central vacuum cleaner system installation |
| Heating system | Radiant, Electric baseboard units |
Room dimensions
| Room(s) | LEVEL | DIMENSIONS | Type of flooring | Additional information |
|---|---|---|---|---|
| Other | Ground floor | 7.5x7.0 P | Wood | |
| Dining room | Ground floor | 10.0x10.5 P | Wood | |
| Kitchen | Ground floor | 13.7x27.6 P | Wood | |
| Other | Ground floor | 5.0x9.9 P | Wood | |
| Living room | Ground floor | 10.1x16.1 P | Wood | |
| Washroom | Ground floor | 2.6x5.1 P | Ceramic tiles | |
| Primary bedroom | 2nd floor | 19.4x11.1 P | Wood | |
| Walk-in closet | 2nd floor | 13.5x6.8 P | Wood | |
| Bathroom | 2nd floor | 8.2x10.9 P | Ceramic tiles | |
| Bedroom | 2nd floor | 12.3x11.9 P | Wood | |
| Bedroom | 2nd floor | 10.4x10.6 P | Wood | |
| Home office | Other | 11.6x16.1 P - irr | PVC | |
| Washroom | Other | 3.0x8.0 P | Ceramic tiles | |
| Family room | Basement | 11.1x12.8 P | Floating floor | |
| Living room | Basement | 9.5x17.4 P | Floating floor | |
| Bedroom | Basement | 10.10x11.5 P | Floating floor | |
| Bathroom | Basement | 9.3x12.10 P | Ceramic tiles | |
| Other | Basement | 23.0x10.3 P - irr | Concrete |
Inclusions
Exclusions
Addenda
5517 18e avenue:
As you enter, a spacious vestibule welcomes you and leads
directly to a walk-in mudroom -- perfect for storing coats
and shoes for all family members and all seasons. The
open-concept main floor seamlessly connects the kitchen,
dining room, and living area, fostering both flow and
conviviality. The high-end kitchen features a large central
island, abundant drawer storage, and a closed walk-in
pantry equipped with a prep sink, space for small
appliances, and a secondary fridge. The bright and
comfortable living room integrates beautifully into the
shared space. A powder room completes this level.
At the rear, French doors open onto a large terrace
redesigned in 2020, with a dedicated dining area, outdoor
kitchen, and access to a heated, in-ground saltwater pool
secured by a glass railing.
Upstairs, the primary bedroom offers a private front-facing
balcony, a generous walk-in closet with built-in vanity,
and an ensuite bathroom with a freestanding tub and
glass-enclosed shower. Two additional spacious bedrooms
with ample storage complete the floor, along with a wide
hallway that ensures smooth circulation.
The mezzanine, bathed in natural light thanks to its
west-facing windows, is ideal for a home office or
relaxation space. It includes a prep sink, powder room, and
opens onto a private rooftop terrace -- perfect for outdoor
dining or unwinding, even in the rain, thanks to a
retractable awning.
The fully finished basement includes a versatile family
room, a closed guest bedroom, a full bathroom renovated in
2022 with a well-designed laundry area, and a mechanical
room with direct access to the backyard.
Highlights:
Underground wiring ready for EV charging station
Laundry chute directly to the laundry room
European ventilation system for optimal air quality
6 wall-mounted heat pumps, including a basement unit with
dehumidifier function
Heated floors throughout the main level and all bathrooms
Prep sinks in the mezzanine, pantry, and basement family
room
Heated, in-ground saltwater pool (6' deep, 8' x 12')
Toe-kick and integrated drawers in kitchen cabinetry +
touch faucet + pot filler
Three retractable screen doors on exterior access points
Handcrafted Québécois wallpaper in the powder room
Numerous inclusions
Located in a quiet, family-friendly neighborhood just steps
from Promenade Masson, Parc Maisonneuve, Collège
Jean-Eudes, top-rated schools, services, and transit
options (Pie-IX metro, Bixi, Communauto). Walk Score of 92.
A friendly alleyway provides parking for two vehicles and a
safe play space for children.





