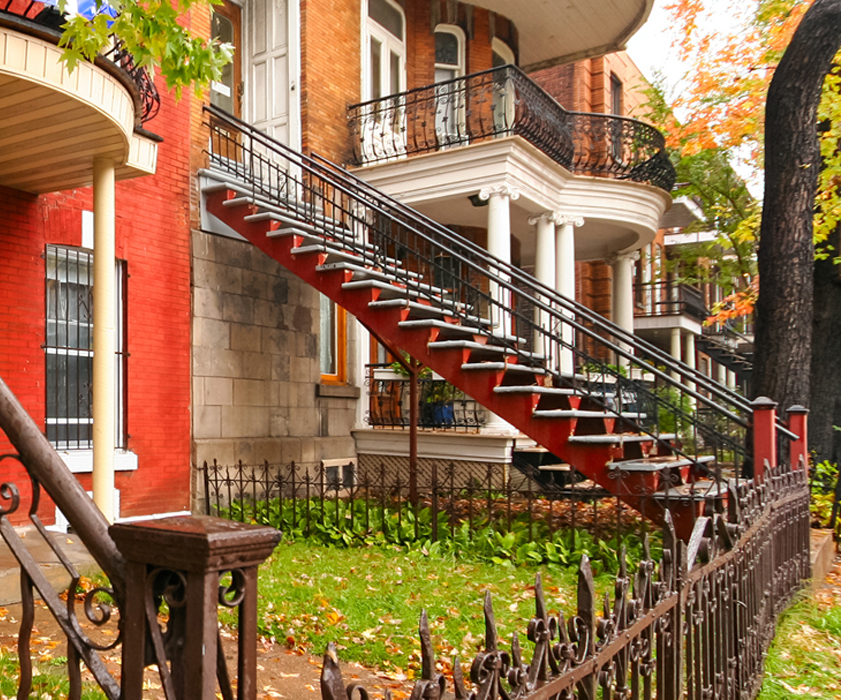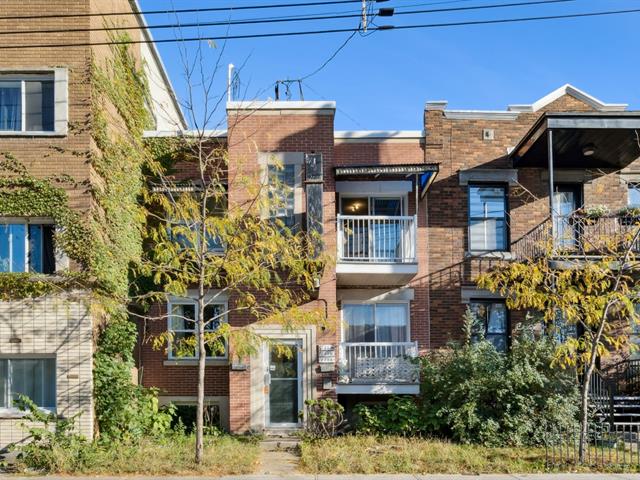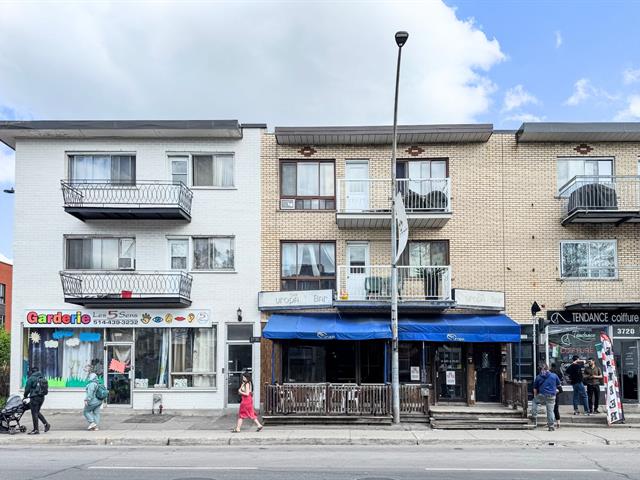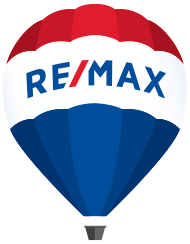Duplex for sale, Montréal (Villeray/Saint-Michel/Parc-Extension)
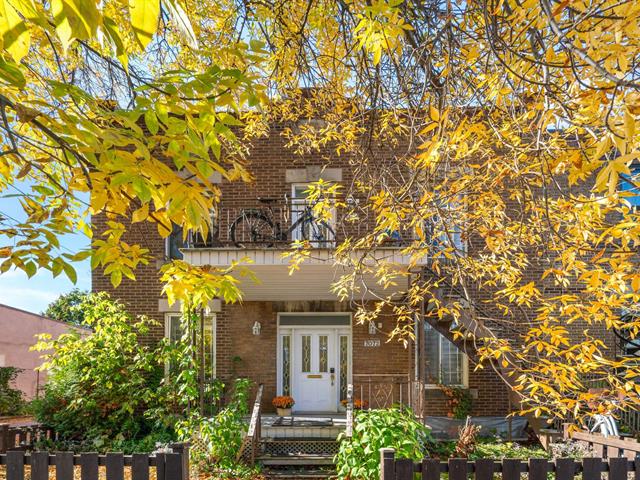
 Kitchen
Kitchen 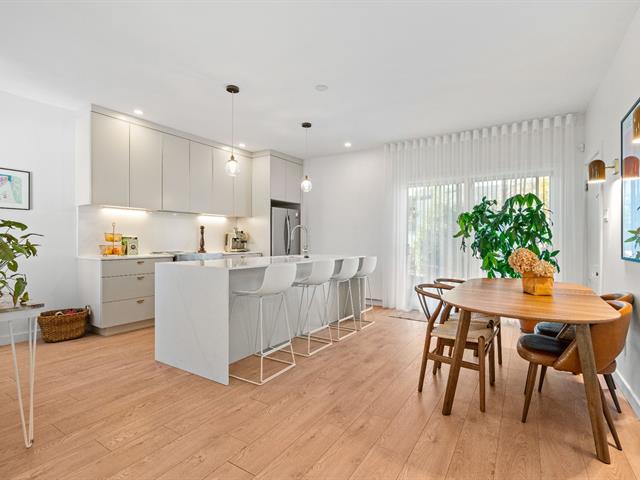 Overall View
Overall View 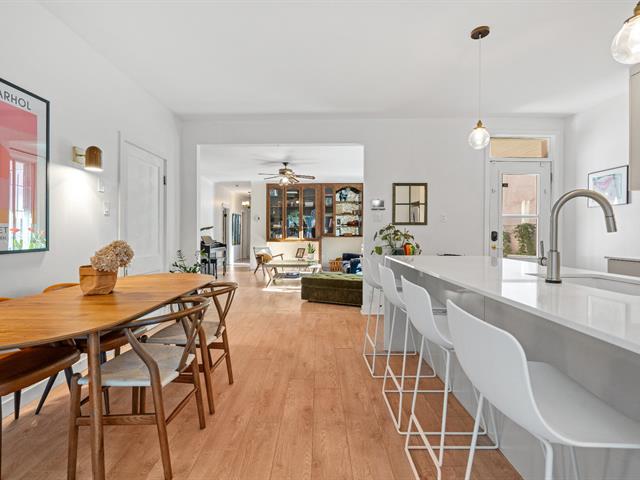 Kitchen
Kitchen 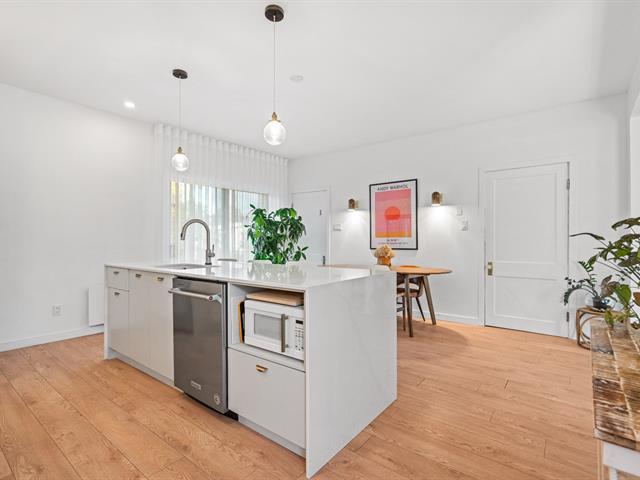 Corridor
Corridor 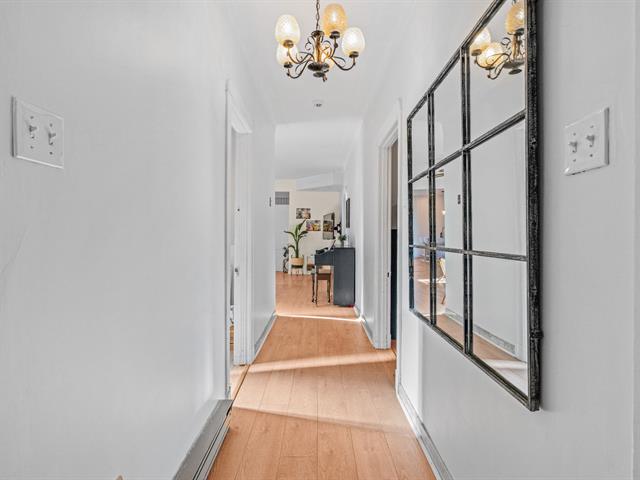 Living room
Living room 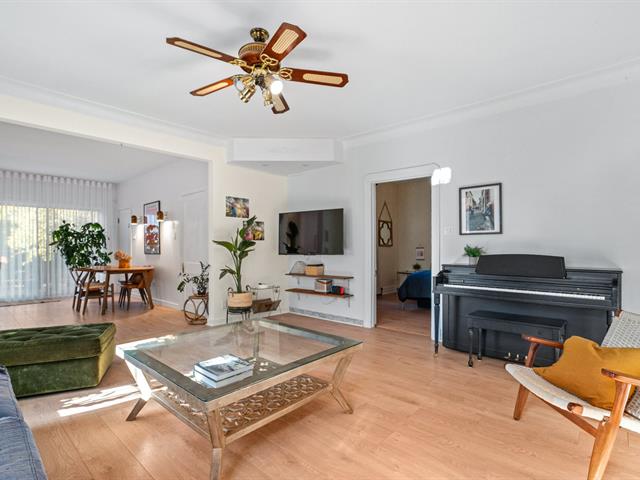 Living room
Living room 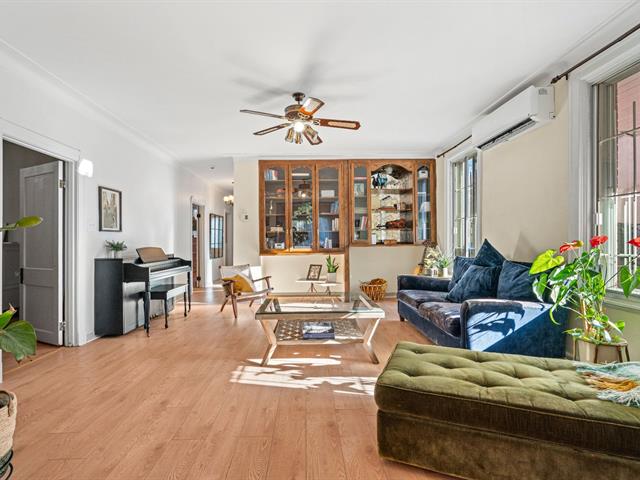 Living room
Living room 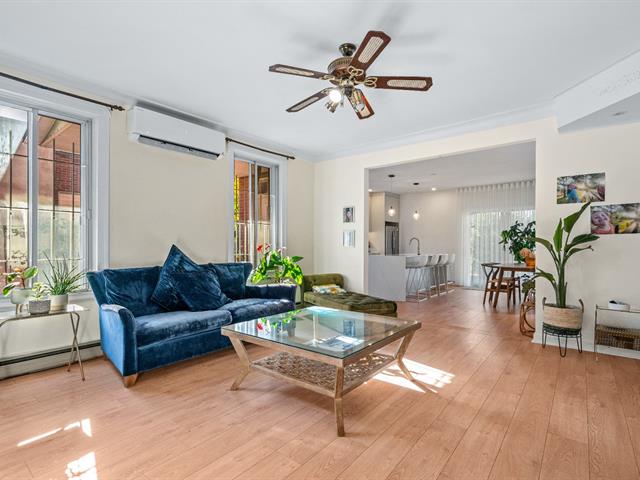 Living room
Living room 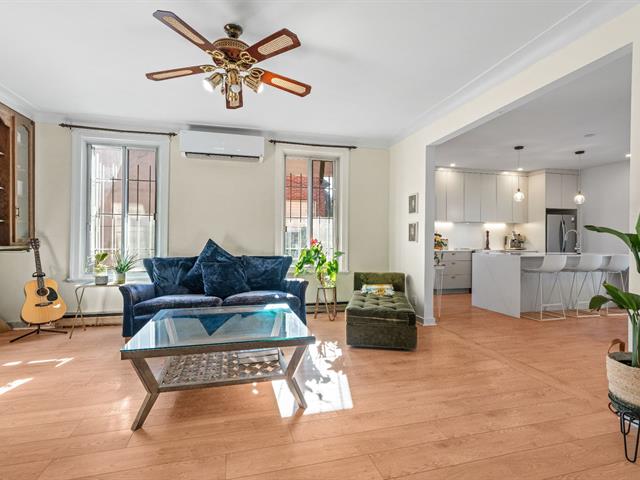 Primary bedroom
Primary bedroom 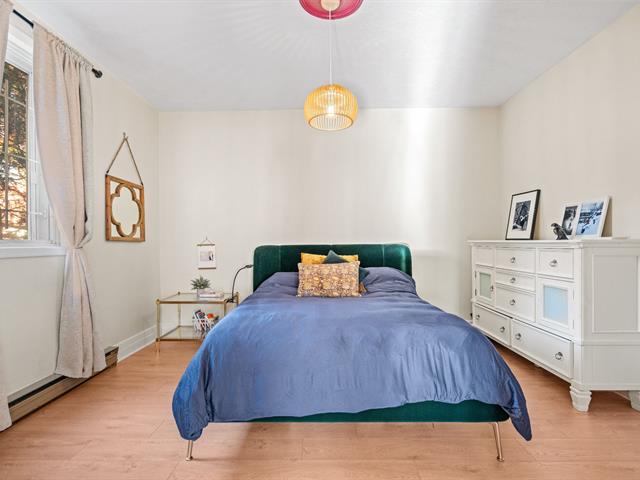 Primary bedroom
Primary bedroom 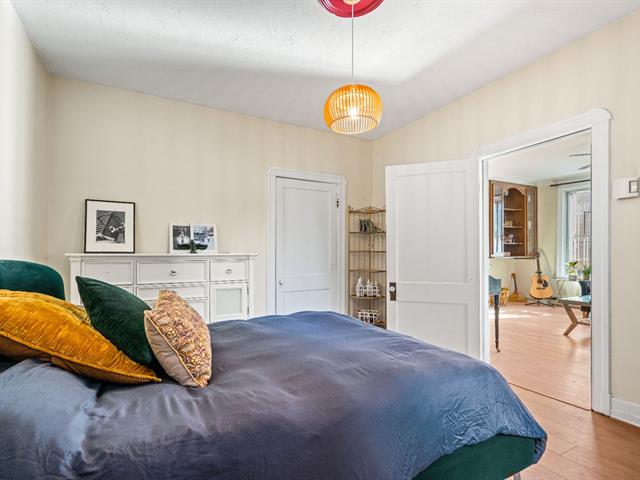 Bedroom
Bedroom 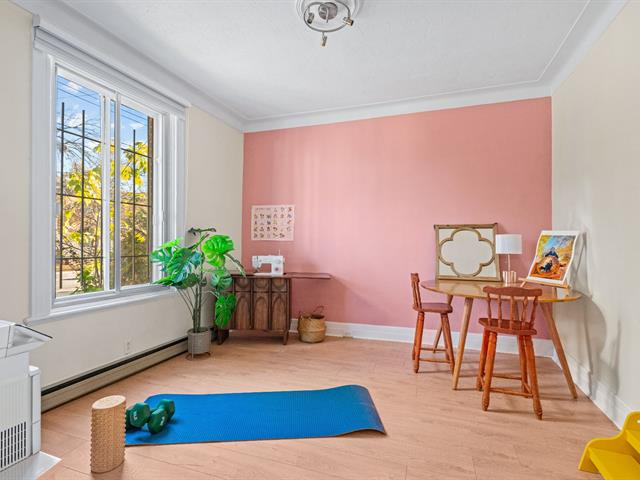 Bedroom
Bedroom 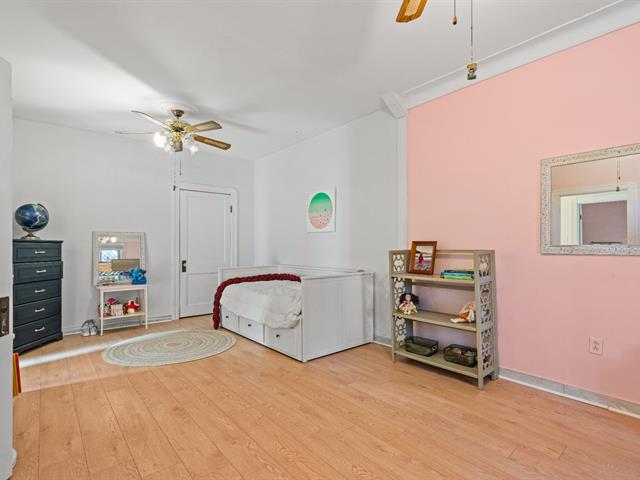 Bedroom
Bedroom 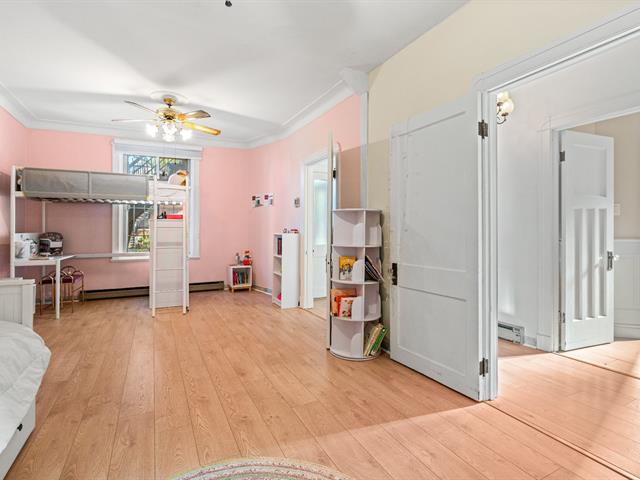 Bathroom
Bathroom 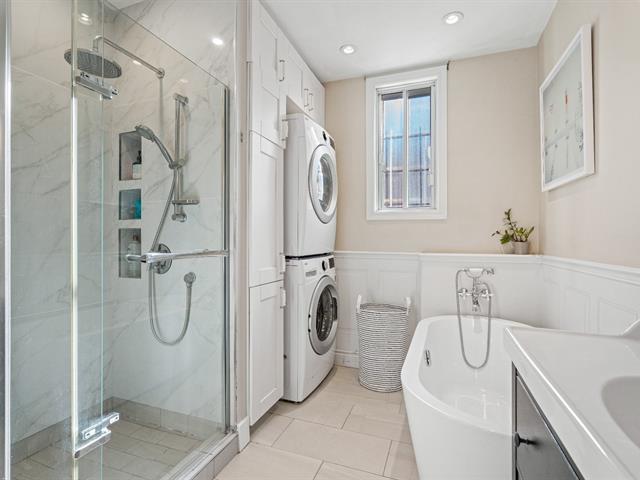 Bathroom
Bathroom 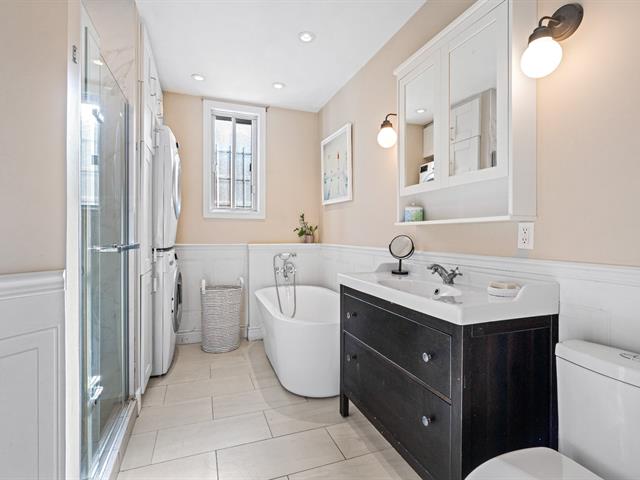 Corridor
Corridor 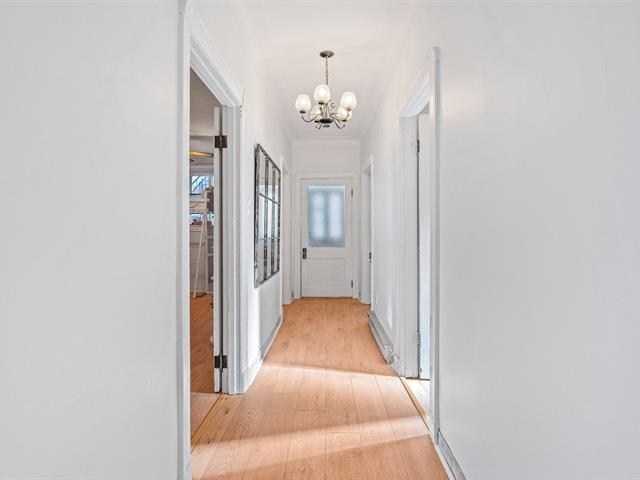 Hallway
Hallway 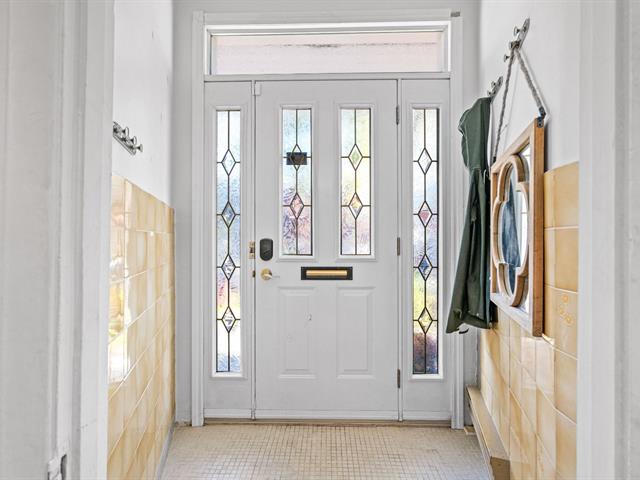 Storage
Storage 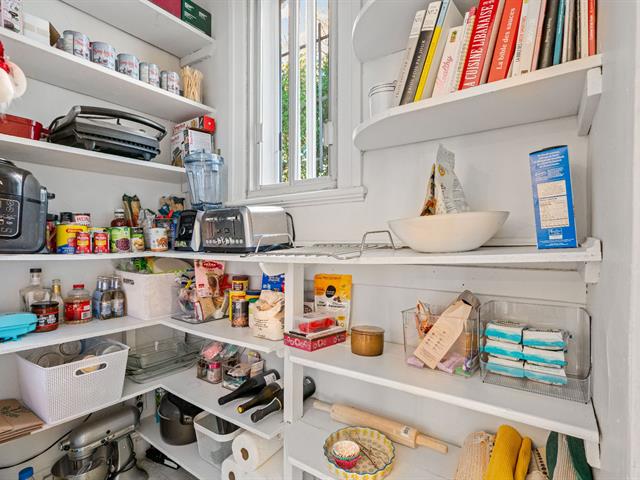 Basement
Basement 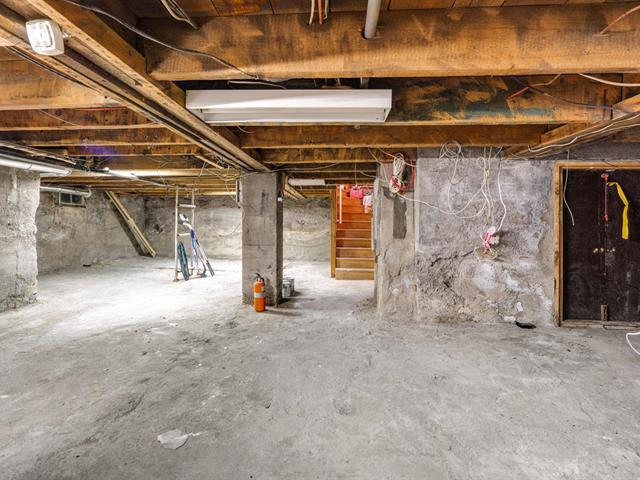 Backyard
Backyard 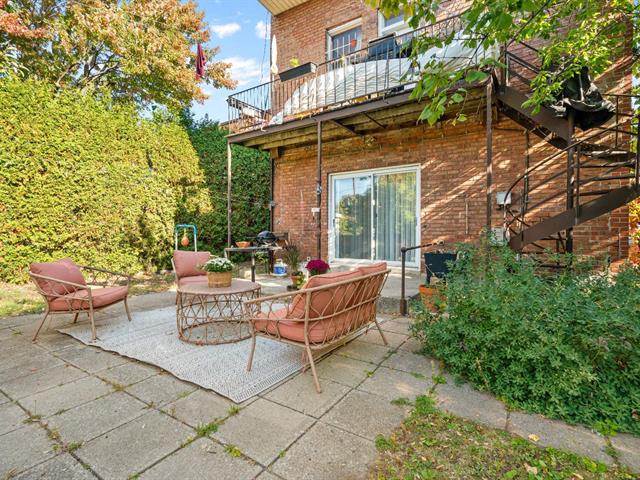 Backyard
Backyard 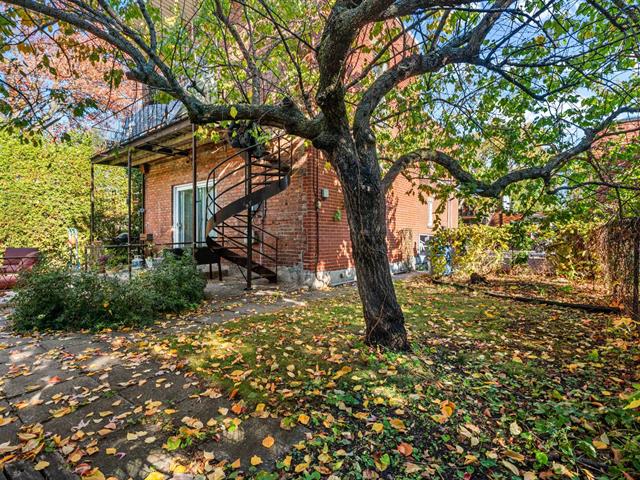 Backyard
Backyard 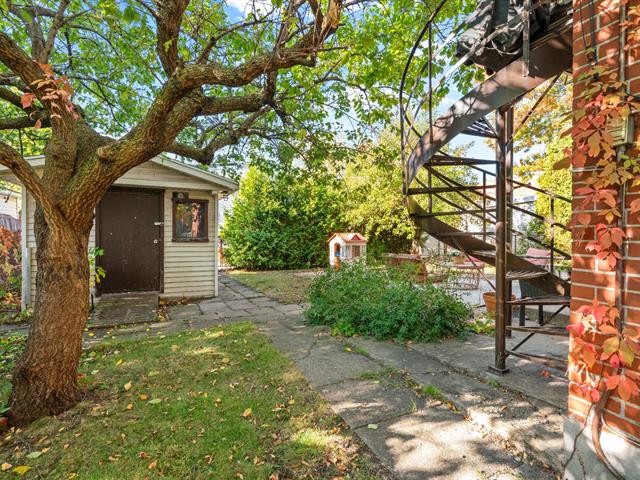 Backyard
Backyard 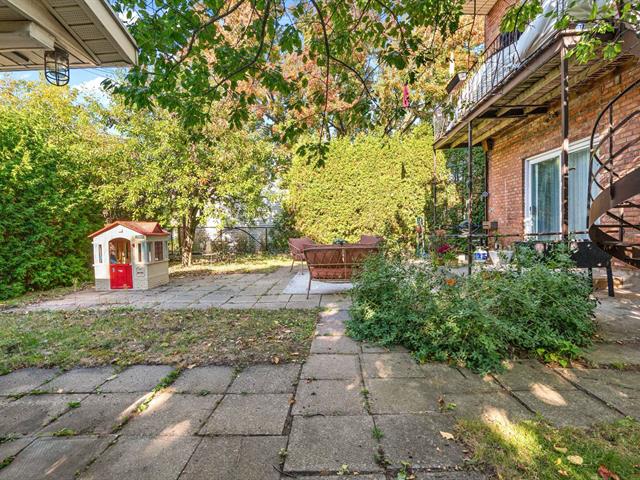 Backyard
Backyard 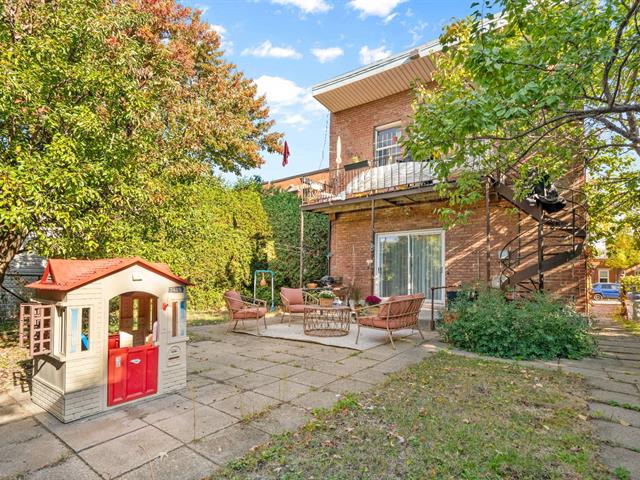 Living room
Living room 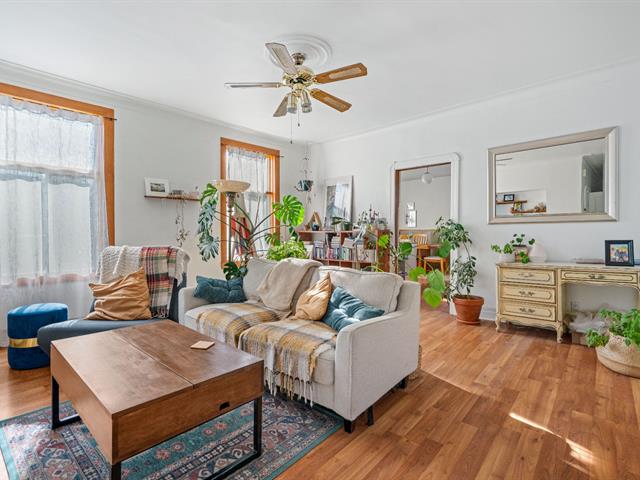 Living room
Living room 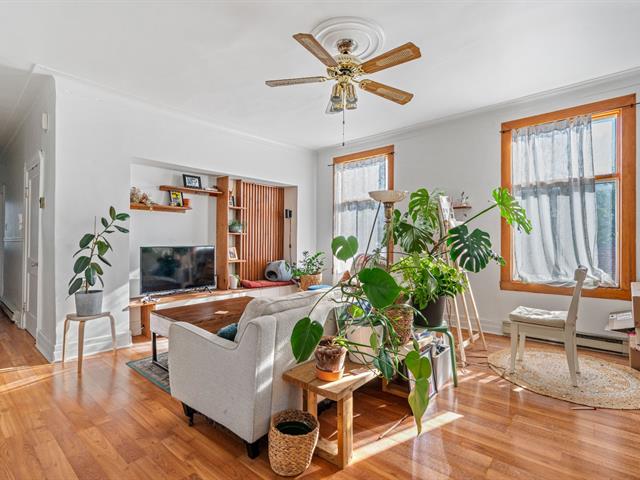 Living room
Living room 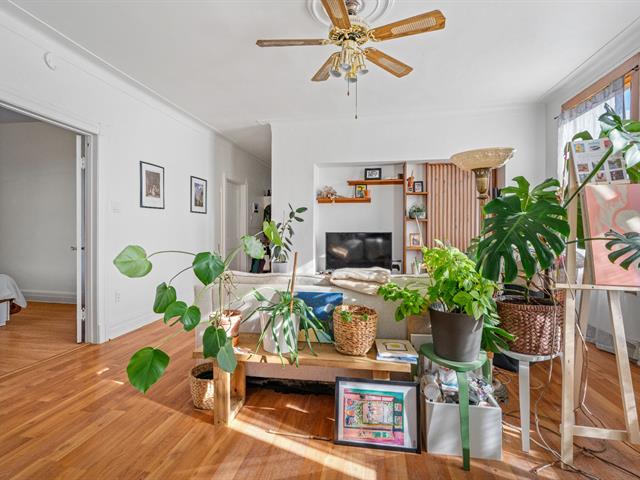 Kitchen
Kitchen 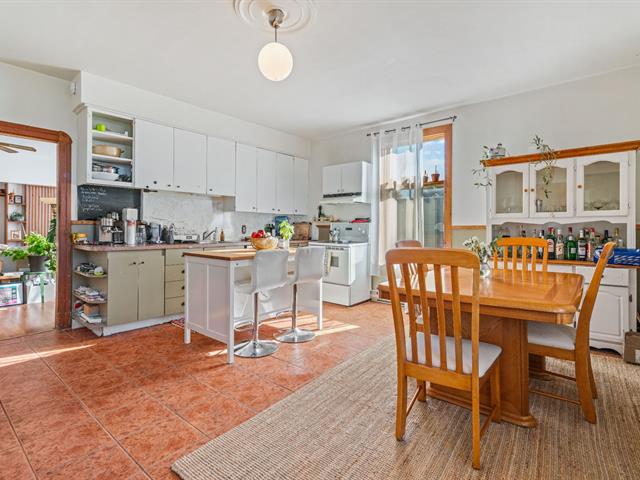 Kitchen
Kitchen 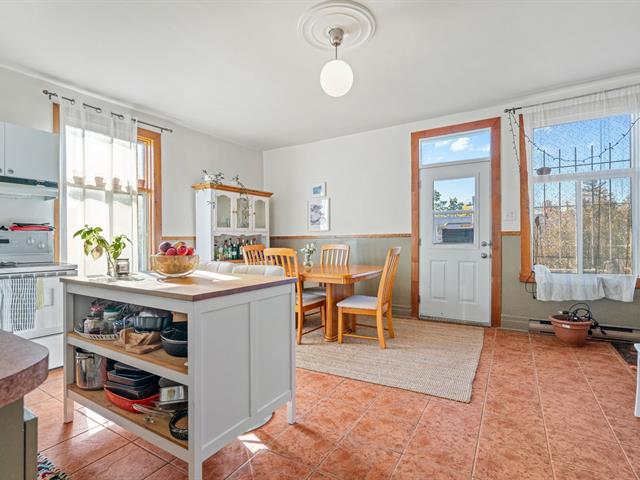 Primary bedroom
Primary bedroom 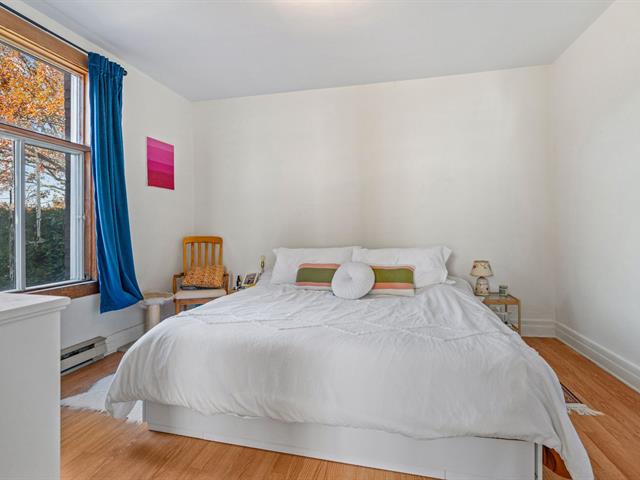 Primary bedroom
Primary bedroom 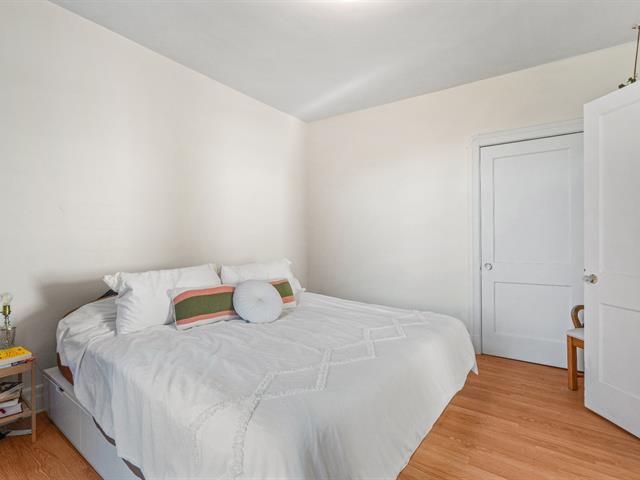 Bathroom
Bathroom 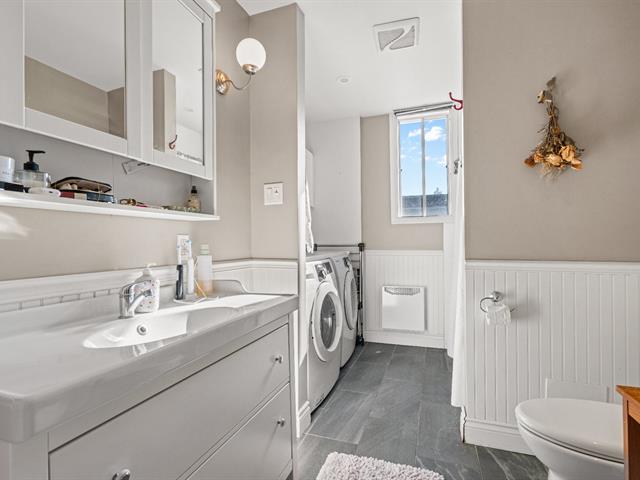 Bedroom
Bedroom 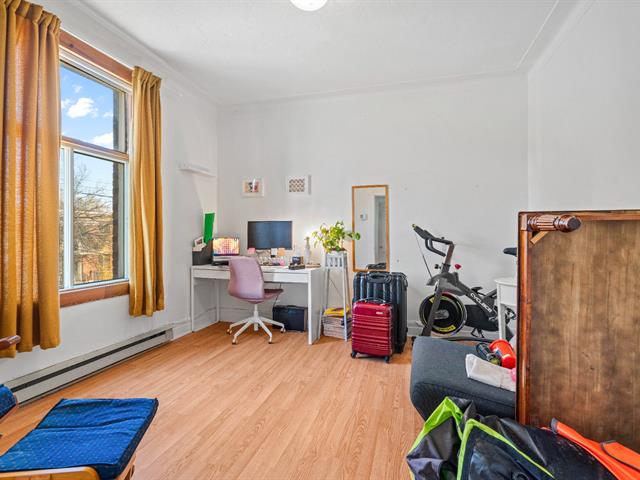 Bedroom
Bedroom 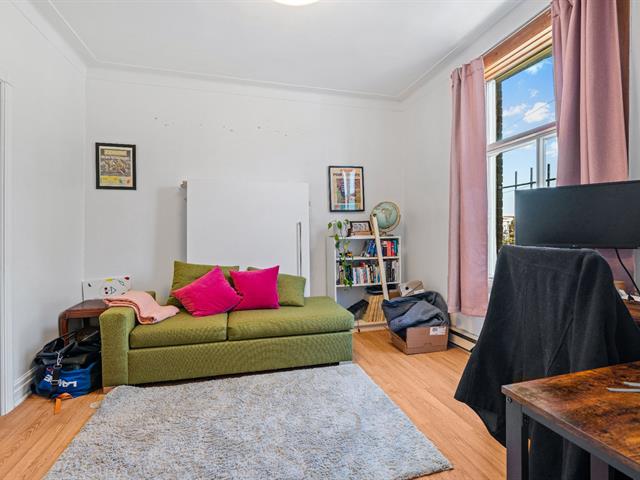 Bedroom
Bedroom 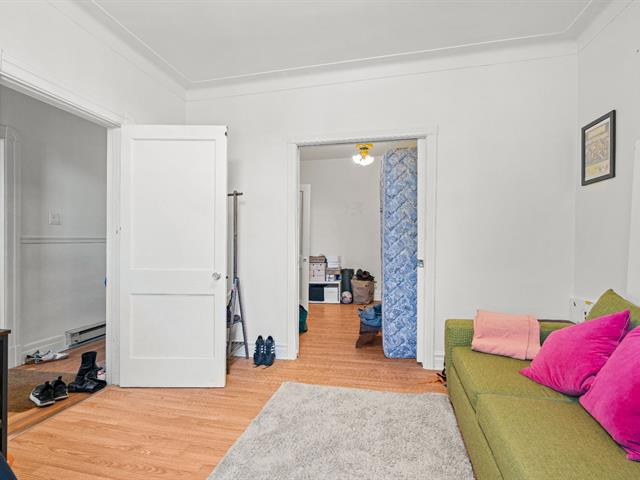 Bedroom
Bedroom 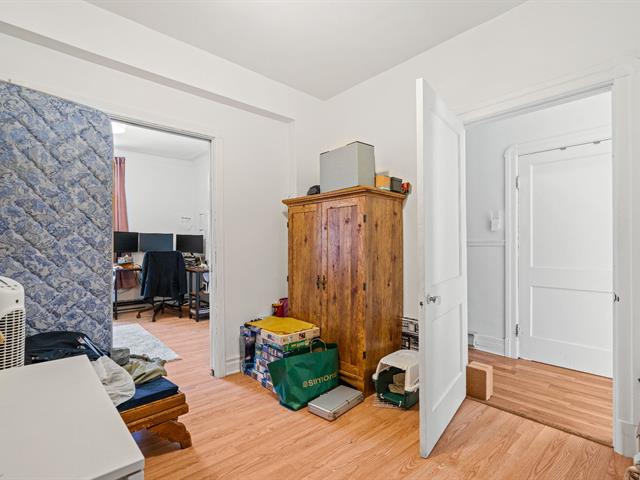 Storage
Storage 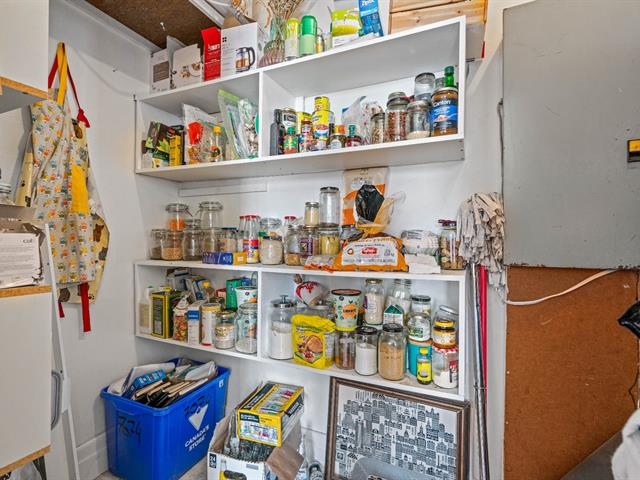 Basement
Basement 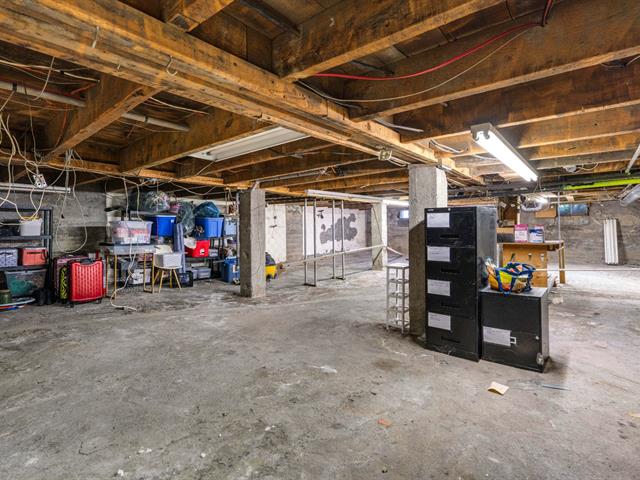 Frontage
Frontage 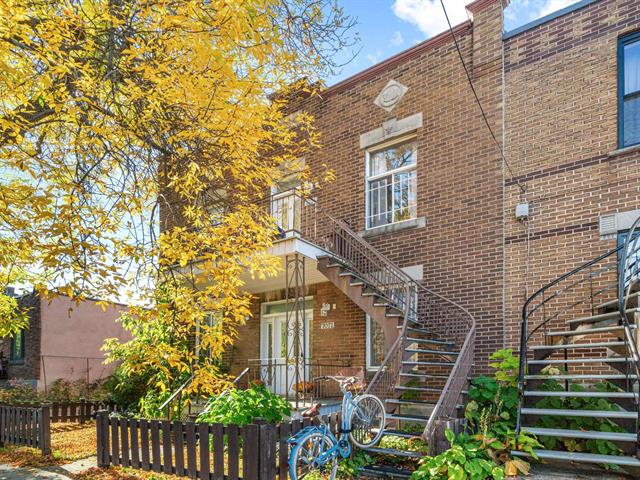 Parking
Parking 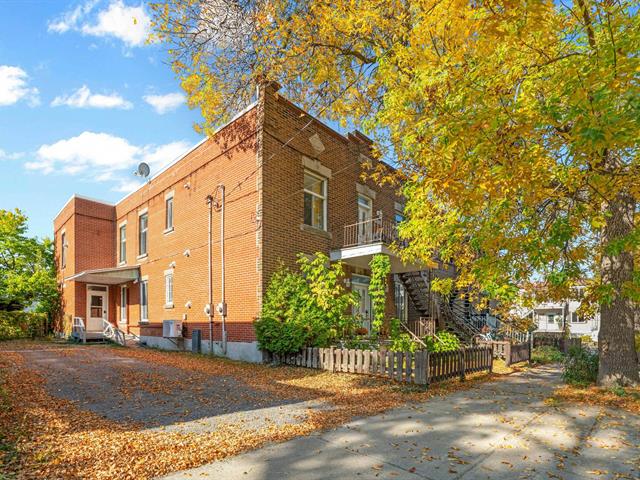 Nearby
Nearby 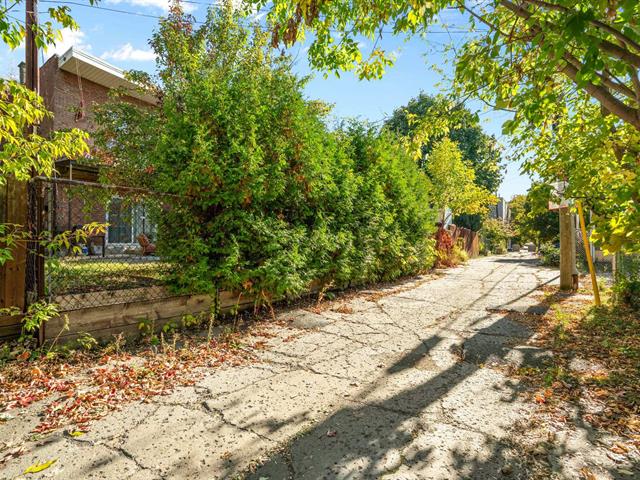
Characteristics
| Property Type | Duplex | Year of construction | 1927 |
| Type of building | Semi-detached | Trade possible | |
| Building dimensions | 9.05 m x 17.45 m - irr | Certificate of Location | |
| Living Area | |||
| Lot dimensions | 15.24 m x 32.42 m - irr | Deed of Sale Signature | 45 days |
| Zoning | Residential |
| Pool | |||
| Water supply | Municipality | Parking (total) | Outdoor (4) |
| Driveway | Not Paved, Double width or more | ||
| Roofing | Asphalt and gravel | Garage | |
| Siding | Brick | Lot | Fenced |
| Windows | Topography | ||
| Window Type | Distinctive Features | ||
| Energy/Heating | Electricity | View | |
| Basement | Unfinished, Separate entrance, Low (less than 6 feet) | Proximity | Public transport, High school, Elementary school, Bicycle path, Park - green area, Hospital, Daycare centre, Cegep, Highway |
| Bathroom | Seperate shower |
| Sewage system | Municipal sewer | Equipment available | Wall-mounted heat pump, Alarm system, Ventilation system |
| Available services | Fire detector, Outdoor storage space, Yard | Heating system | Electric baseboard units, Space heating baseboards |
| Mobility impared accessible | Exterior access ramp |
Room dimensions
| Room(s) | LEVEL | DIMENSIONS | Type of flooring | Additional information |
|---|---|---|---|---|
| Kitchen | 2nd floor | 16.11x16.10 P | Ceramic tiles | Dining room |
| Kitchen | Ground floor | 8.10x16.10 P | Floating floor | |
| Living room | 2nd floor | 16.0x15.10 P | Floating floor | |
| Dining room | Ground floor | 8.1x16.10 P | Floating floor | |
| Primary bedroom | 2nd floor | 11.7x13.5 P | Floating floor | |
| Living room | Ground floor | 15.9x15.10 P | Floating floor | |
| Bedroom | 2nd floor | 11.7x21.6 P | Floating floor | |
| Primary bedroom | Ground floor | 11.7x13.5 P | Floating floor | |
| Bedroom | 2nd floor | 11.6x12.0 P | Floating floor | Double room |
| Bedroom | Ground floor | 11.7x21.6 P | Floating floor | |
| Bathroom | 2nd floor | 12.0x8.0 P - irr | Ceramic tiles | |
| Bedroom | Ground floor | 11.6x12.0 P | Floating floor | |
| Other | 2nd floor | 3.6x14.7 P | Flexible floor coverings | |
| Bathroom | Ground floor | 11.6x5.7 P - irr | Ceramic tiles | heating floor |
| Other | Ground floor | 3.5x6.2 P | Flexible floor coverings | |
| Storage | Basement | 29.7x57.2 P - irr | Concrete |
Inclusions
Exclusions
Addenda
Large Duplex in Villeray:
Built on two separate lots, this spacious duplex enjoys a
rare lateral clearance that allows for abundant natural
light, along with exceptional potential for future
expansion. Whether you're considering adding a rental unit
or creating an intergenerational home, the space is there
to make it happen.
* Please note that according to the usage grid, it is
permitted to build 3 above-ground doors and 1 in the
basement, per lot. However, the buyer must carry out the
necessary verifications with the borough to confirm the
intended use and feasibility of their project.
On the ground floor, you'll find a beautifully renovated
open-concept living area where the kitchen flows seamlessly
into the dining and living rooms. This inviting space opens
directly onto the backyard, creating a smooth
indoor-outdoor connection. The layout includes three
generously sized bedrooms -- one of which is a double room
-- ideal for a family, office, or creative studio. The
updated bathroom features both a bathtub and a separate
shower for added comfort.
The basement, currently used for storage, offers a large
space with numerous possibilities for development to suit
your needs. It also provides access to the backyard -- a
peaceful, private retreat lined with fruit trees. A large
shed adds extra storage, and the yard backs onto a quiet
alleyway.
The side clearance of the property allows for parking for
multiple vehicles -- a rare feature in an urban setting.
The upper unit will be available to the buyer, and the
ground floor will be vacant in 2026, making this a great
opportunity for double occupancy.
Major works need to be done ( brick in short term ) and
roof and foundation ( medium term ): inspection report from
nov 2025 is available on demand
Villeray
Friendly, vibrant, and highly sought-after, Villeray offers
a quality of life that appeals to both residents and
investors alike. The area features a wide range of local
amenities -- grocery stores, cafés, and restaurants --
making everyday life convenient and enjoyable. Iberville
metro station is less than a five-minute walk away, and
multiple bike paths make it easy to get around the city.
Major roadways are also close at hand for easy driving
access. The neighborhood is rich in green spaces, including
Bélair Park, which offers water features and play
structures for children. Several elementary and high
schools are also nearby, making this a great location for
families.





