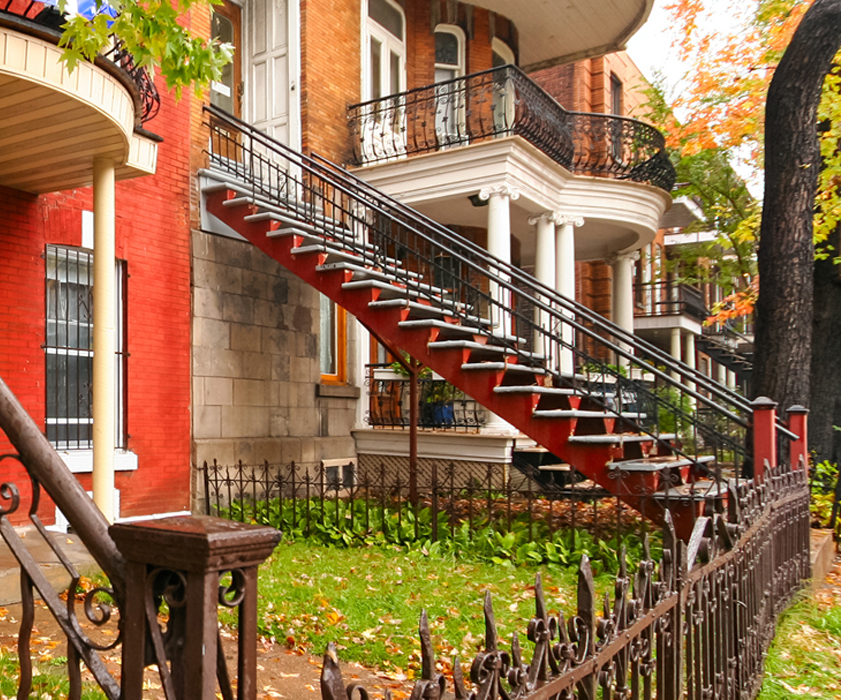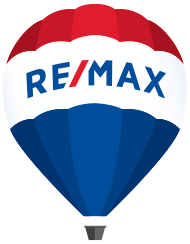L'ÉQUIPE GRÉGOIRE
Real estate broker
RE/MAX HARMONIE INC.
Office : 514 259-8884
Duplex for sale, Montréal (Verdun/Île-des-Soeurs)
sold
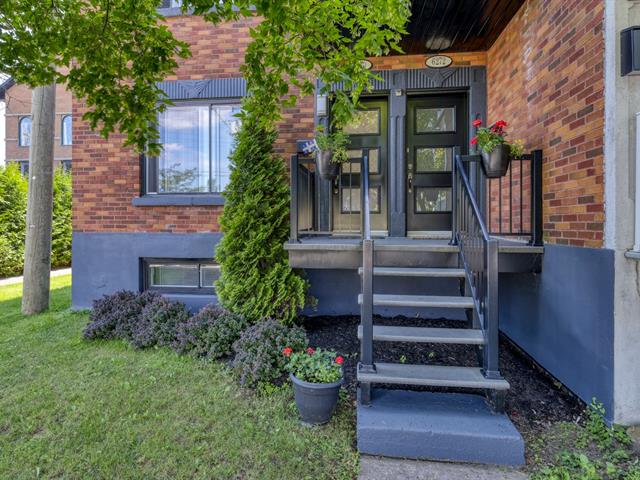
Frontage  Frontage
Frontage 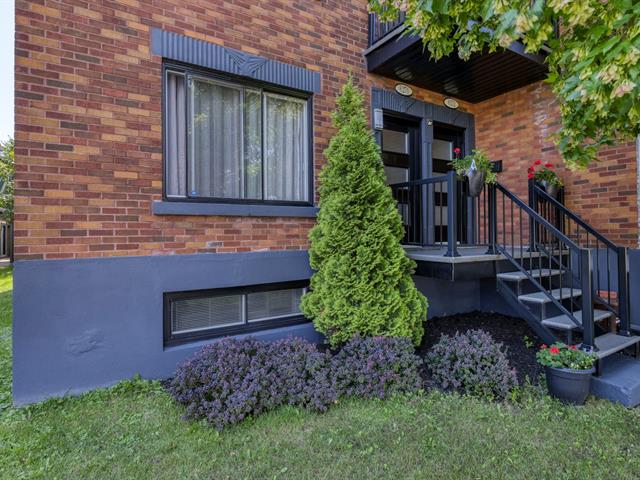 Living room
Living room 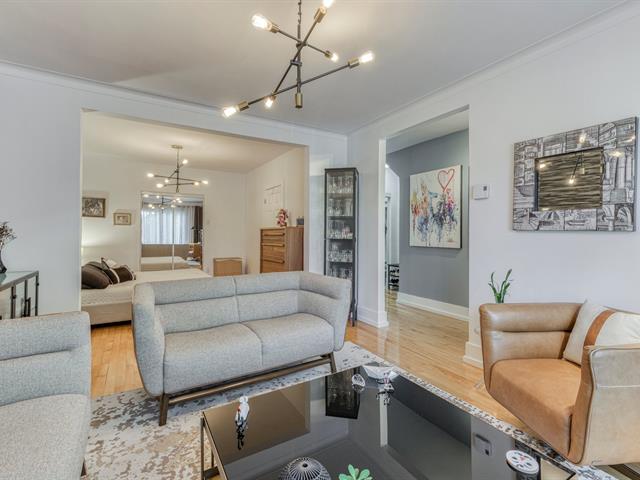 Living room
Living room 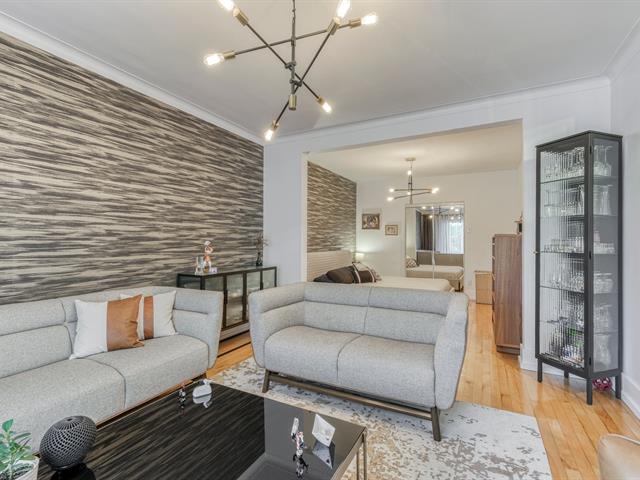 Living room
Living room 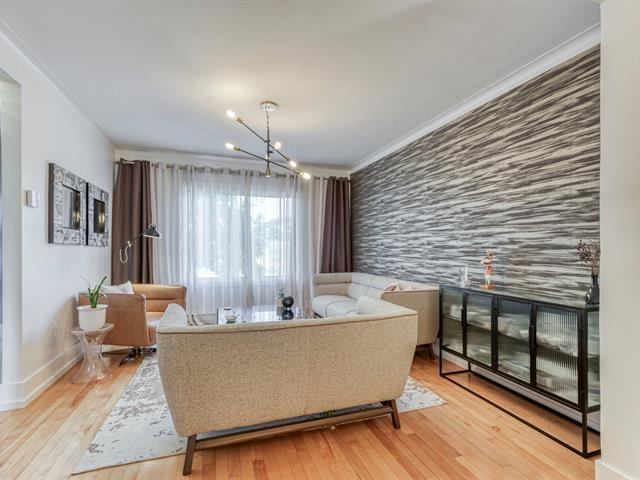 Primary bedroom
Primary bedroom 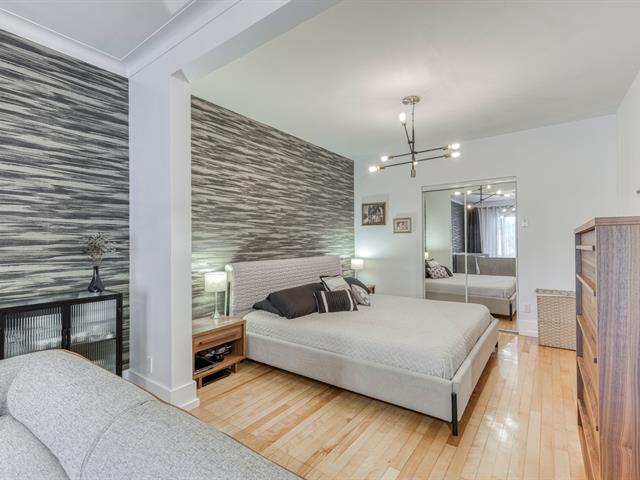 Primary bedroom
Primary bedroom 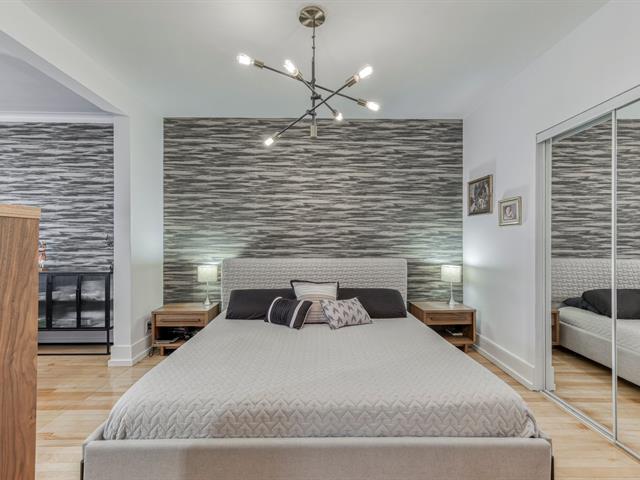 Dining room
Dining room 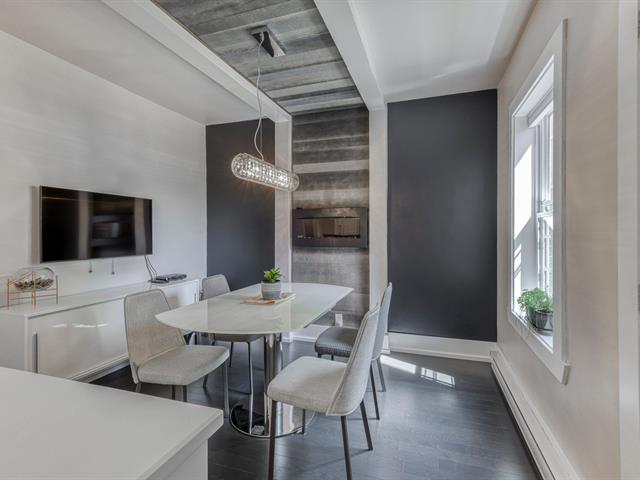 Dining room
Dining room 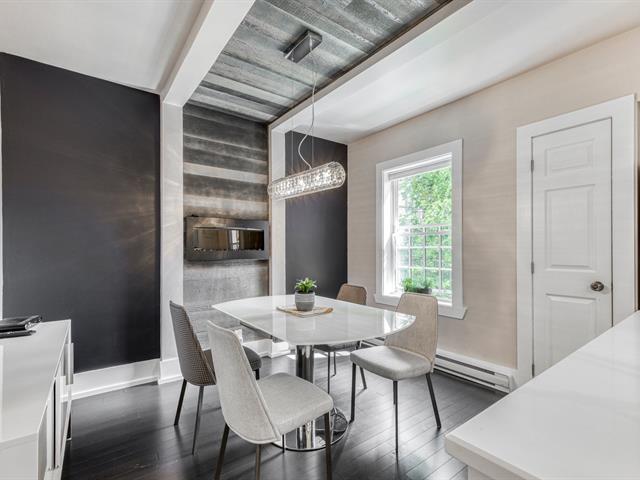 Kitchen
Kitchen 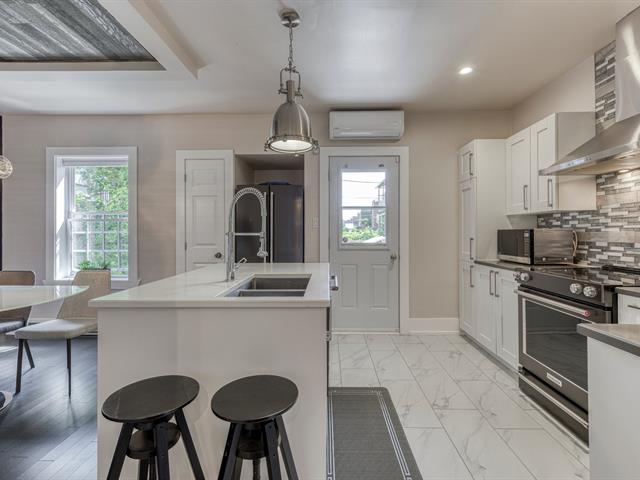 Kitchen
Kitchen 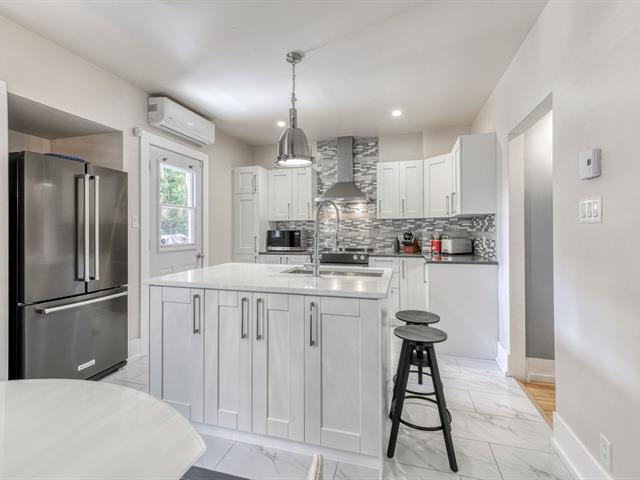 Kitchen
Kitchen 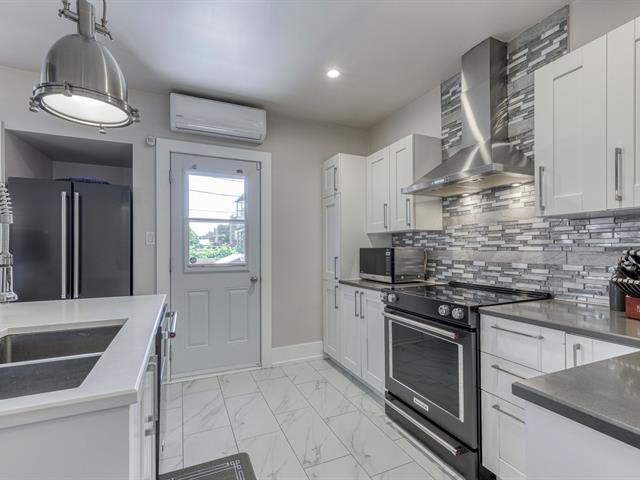 Overall View
Overall View 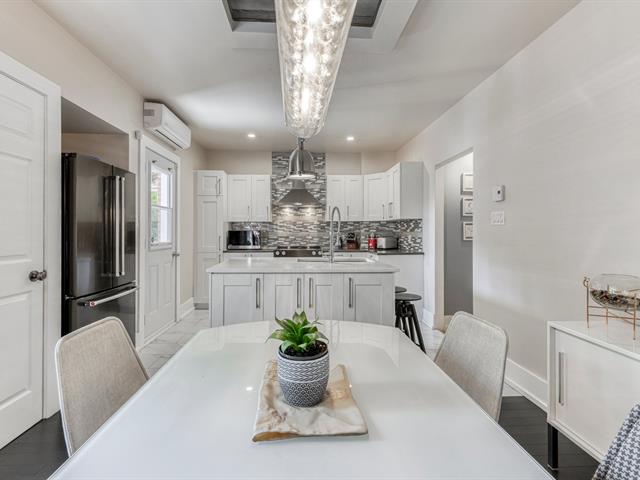 Bathroom
Bathroom 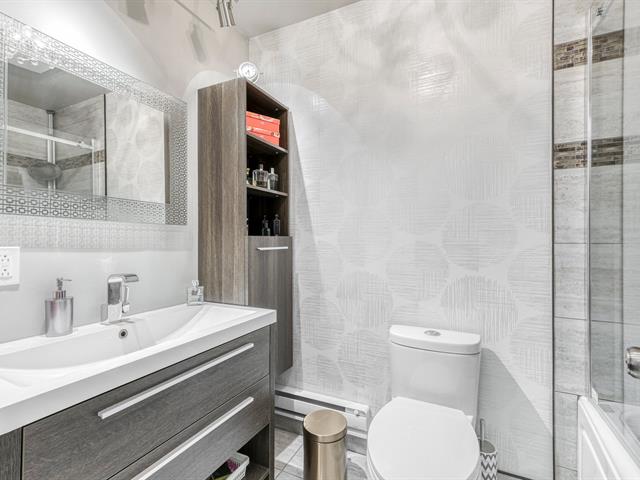 Bathroom
Bathroom 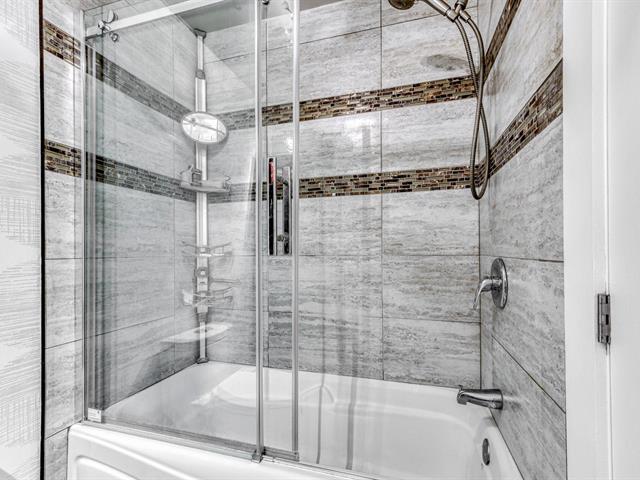 Bathroom
Bathroom 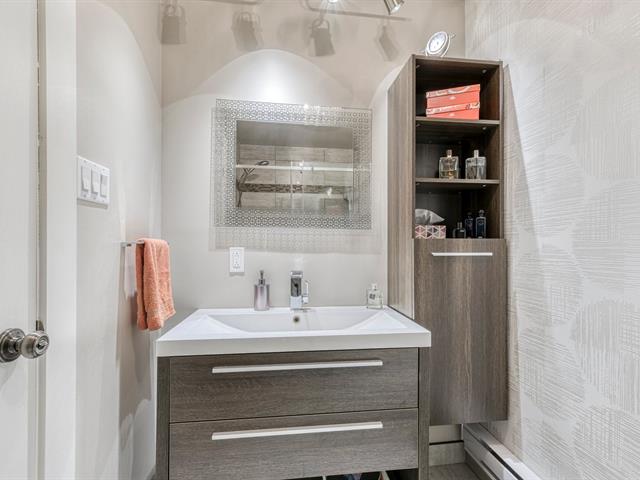 Corridor
Corridor 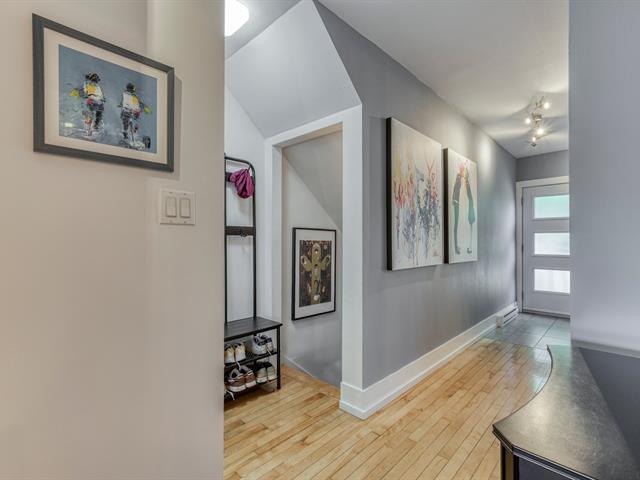 Staircase
Staircase 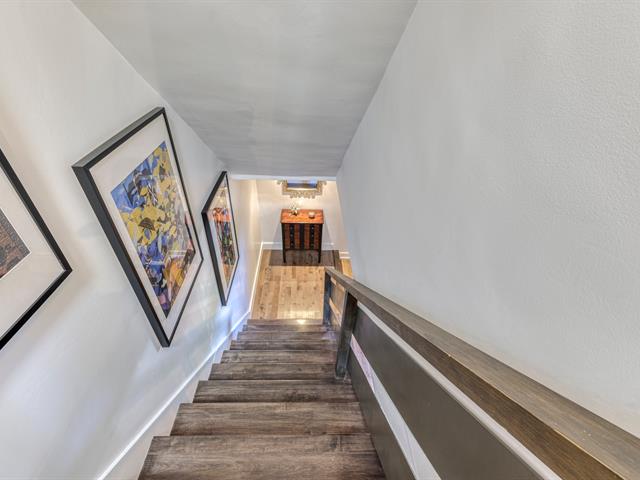 Family room
Family room 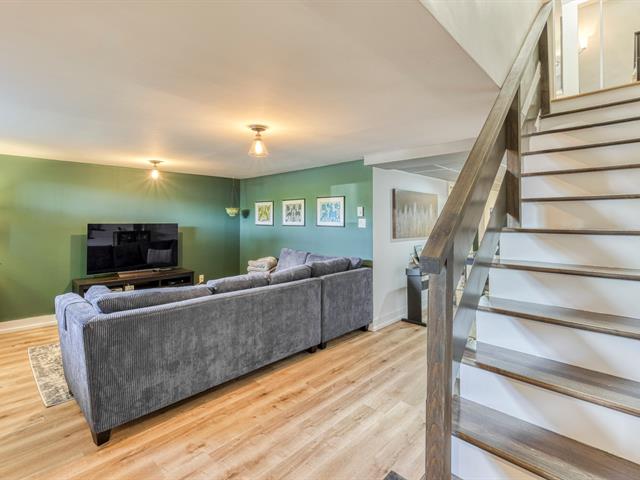 Family room
Family room 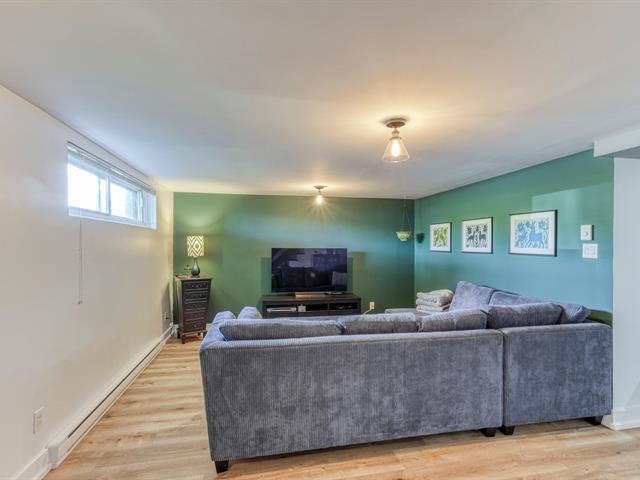 Family room
Family room 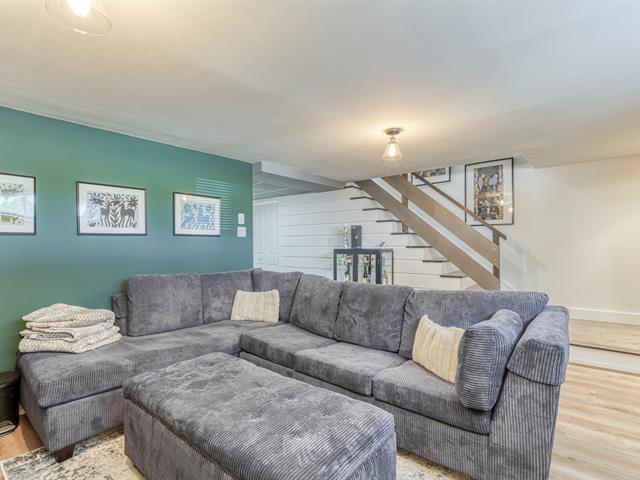 Bedroom
Bedroom 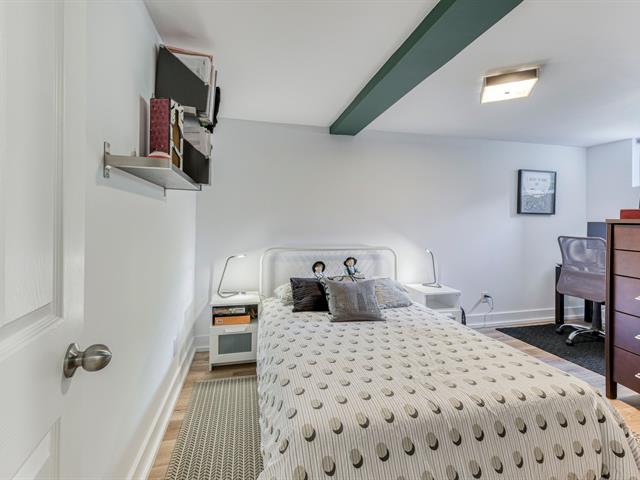 Bedroom
Bedroom 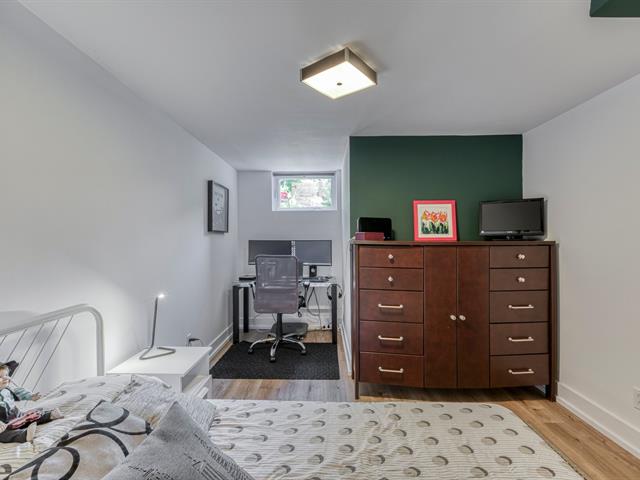 Office
Office 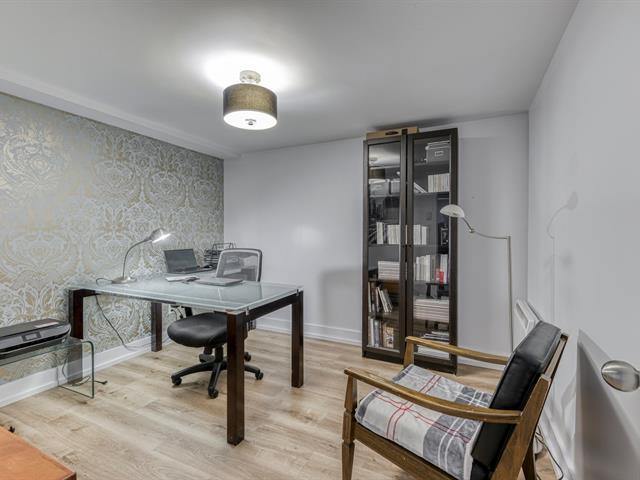 Office
Office 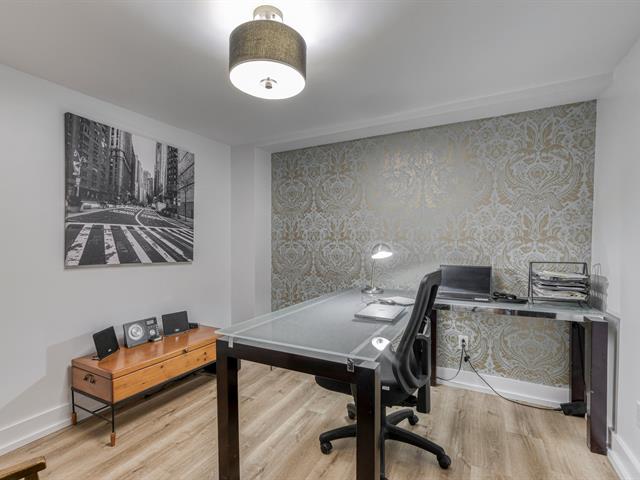 Bathroom
Bathroom 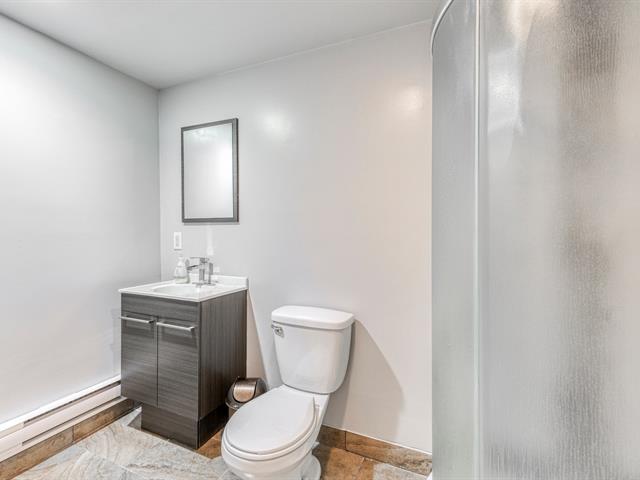 Exterior
Exterior 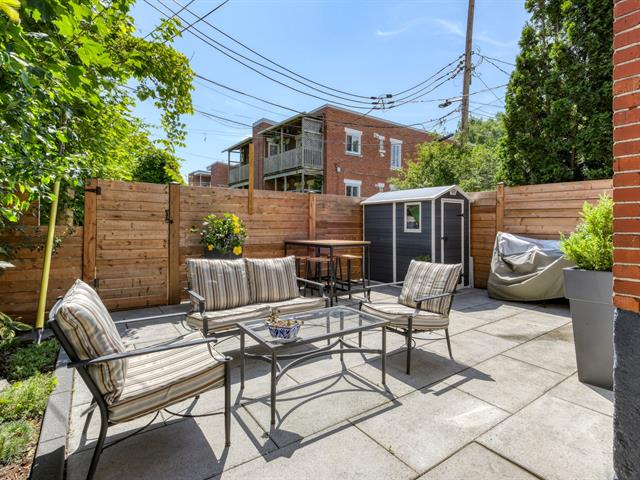 Overall View
Overall View 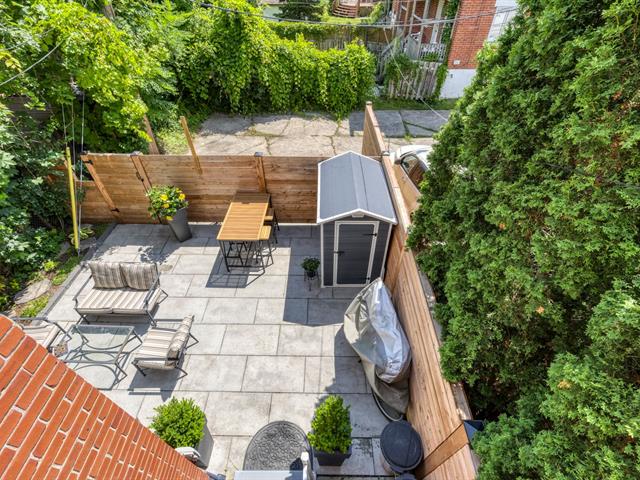 Parking
Parking 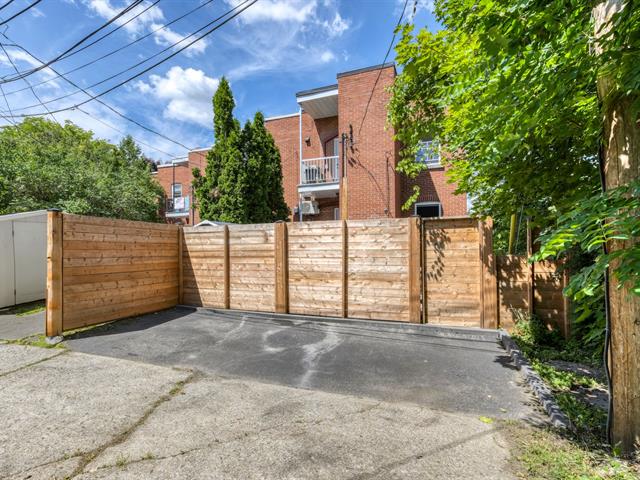 Other
Other 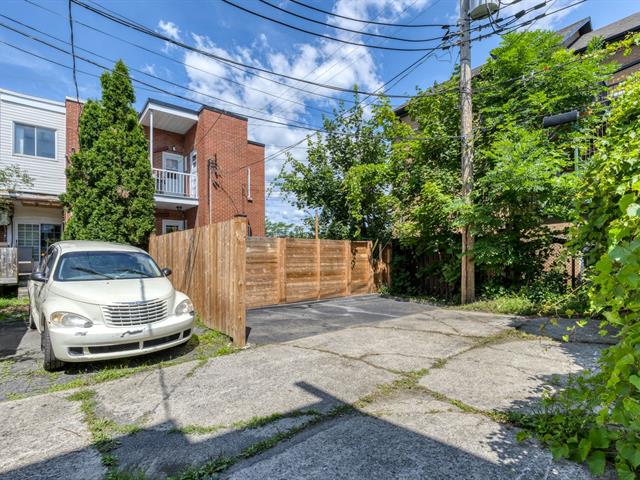 Dwelling
Dwelling 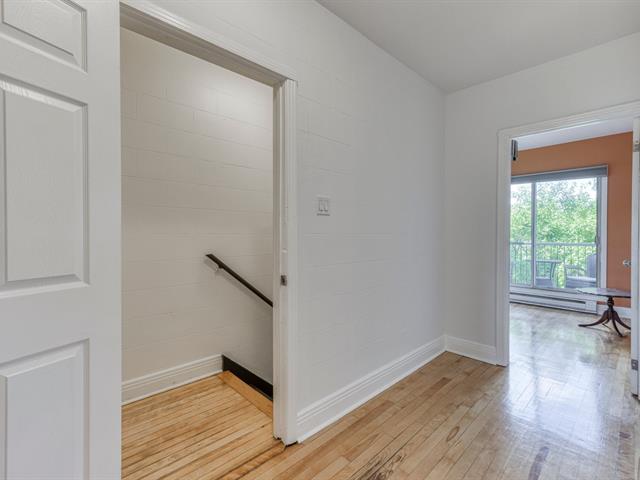 Dwelling
Dwelling 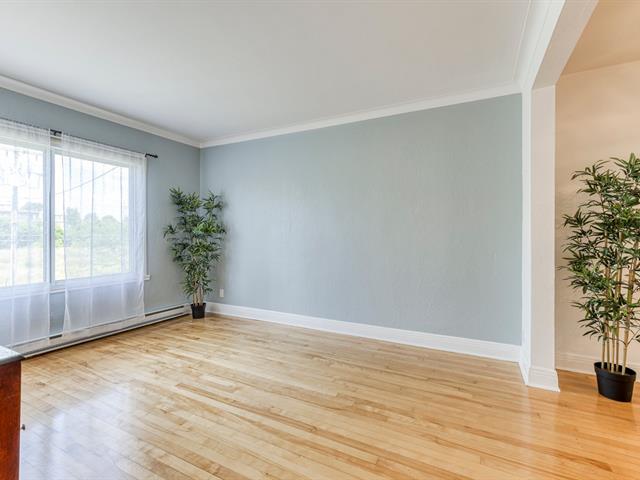 Dwelling
Dwelling 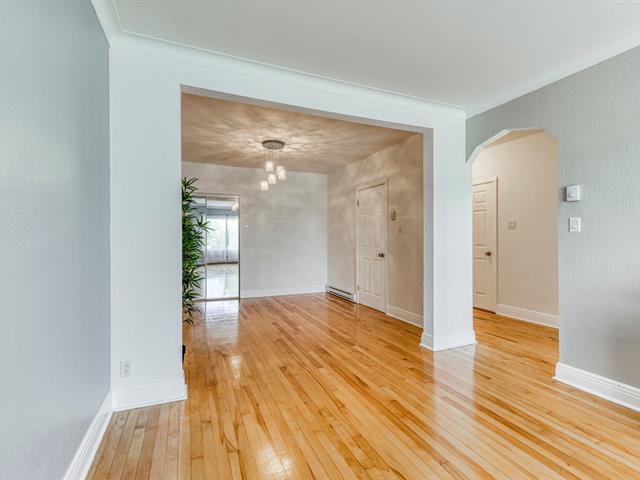 Dwelling
Dwelling 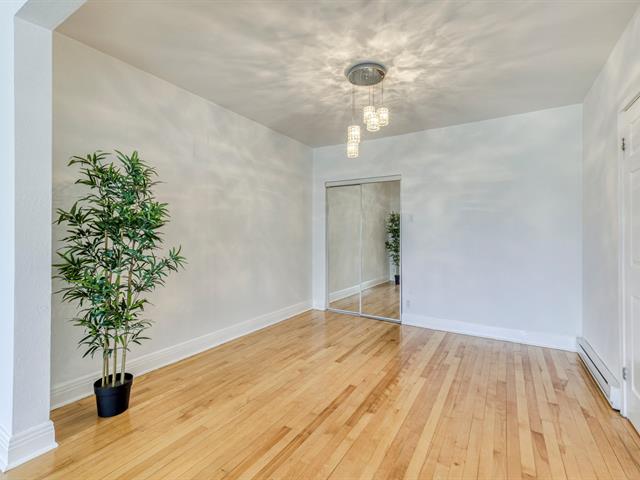 Dwelling
Dwelling 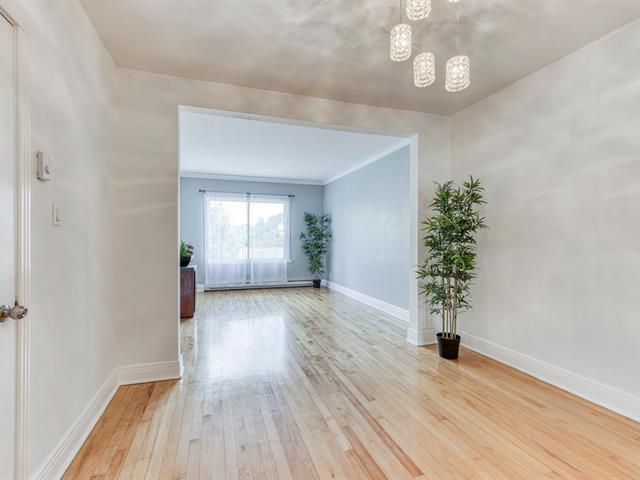 Dwelling
Dwelling 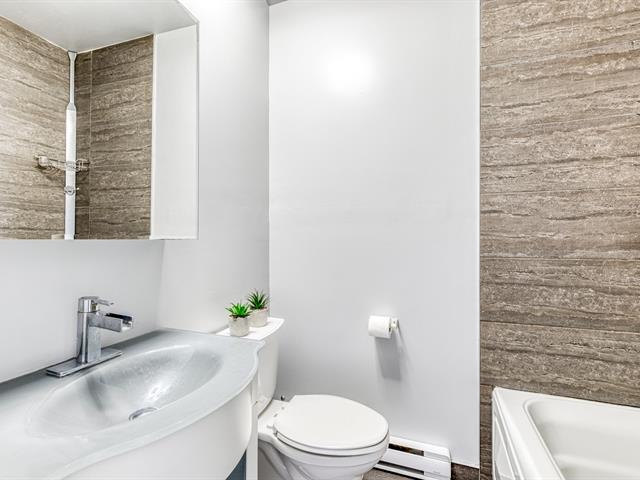 Dwelling
Dwelling 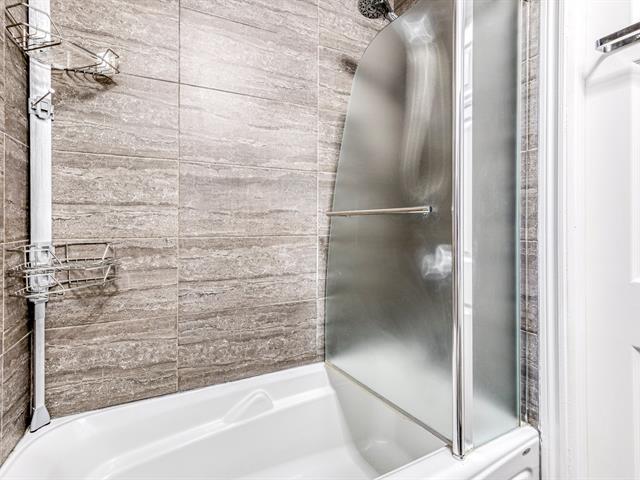 Dwelling
Dwelling 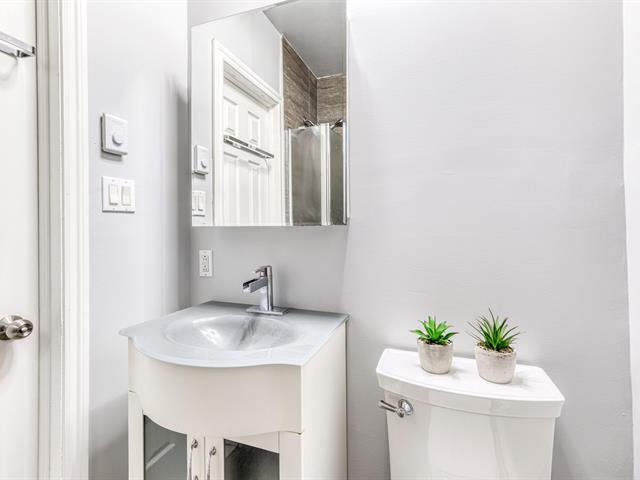 Dwelling
Dwelling 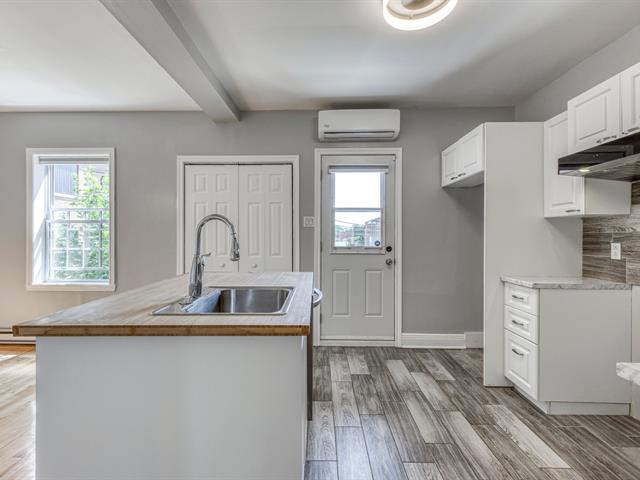 Dwelling
Dwelling 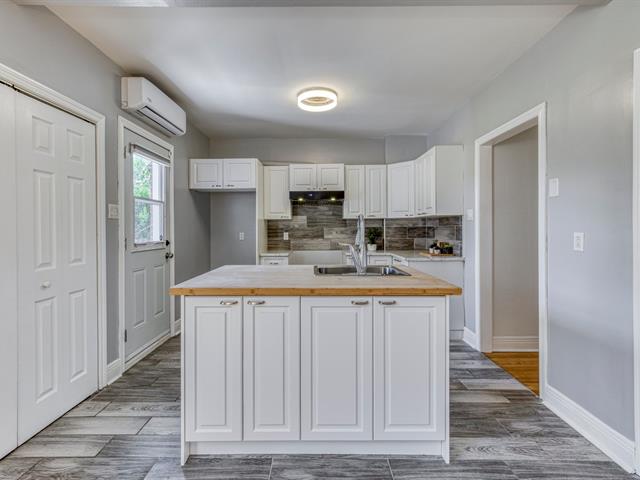 Dwelling
Dwelling 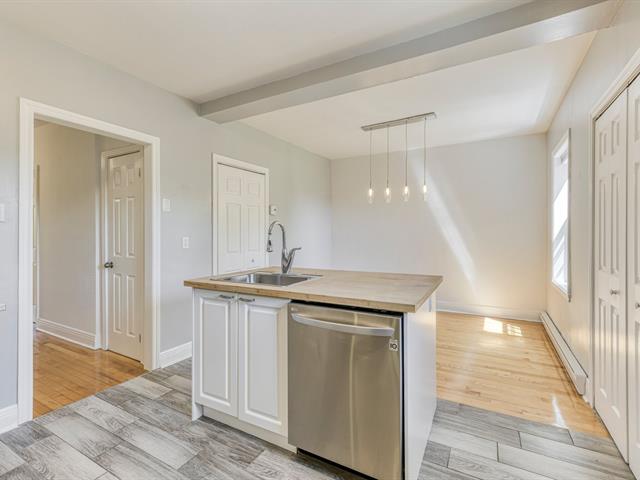 Dwelling
Dwelling 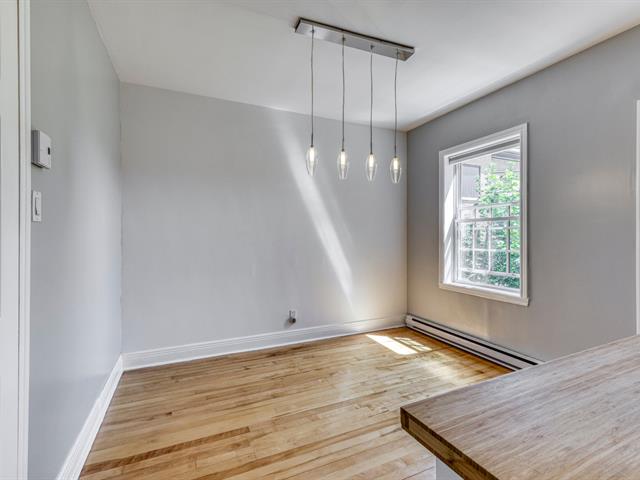 Dwelling
Dwelling 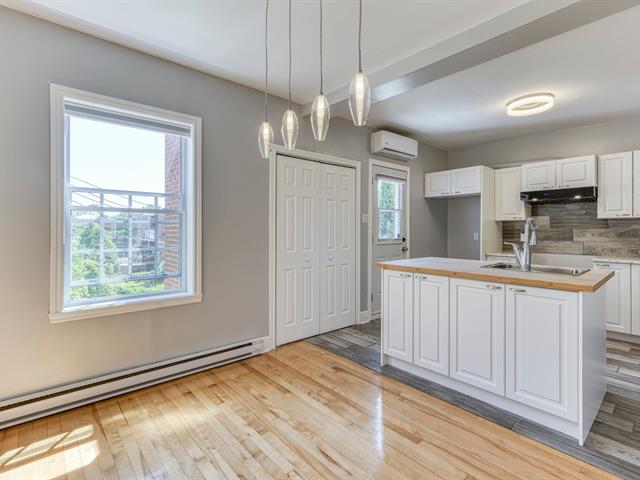 Dwelling
Dwelling 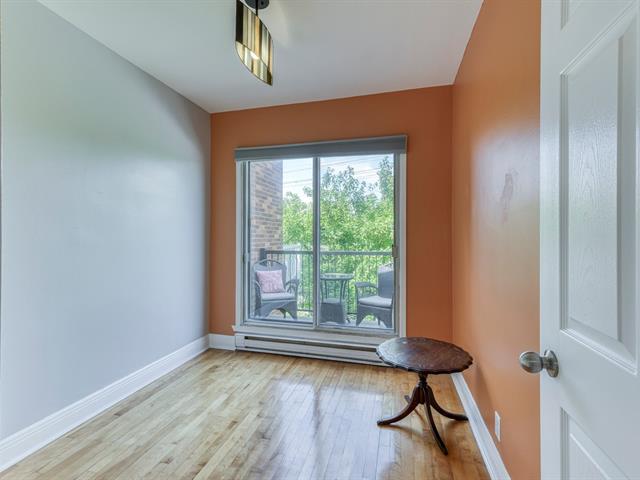 Balcony
Balcony 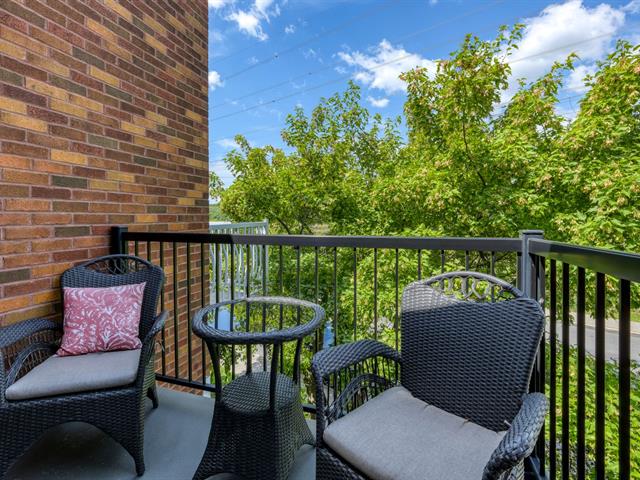 Frontage
Frontage 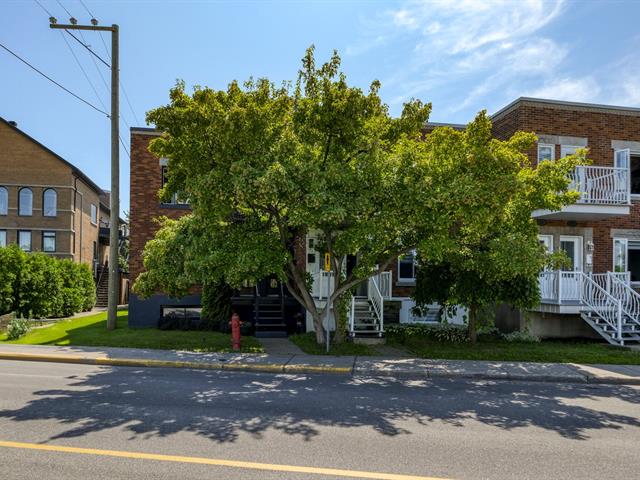 Other
Other 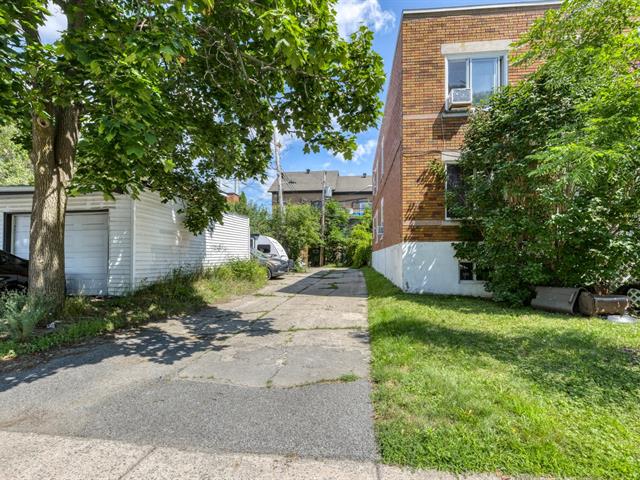
 Frontage
Frontage  Living room
Living room  Living room
Living room  Living room
Living room  Primary bedroom
Primary bedroom  Primary bedroom
Primary bedroom  Dining room
Dining room  Dining room
Dining room  Kitchen
Kitchen  Kitchen
Kitchen  Kitchen
Kitchen  Overall View
Overall View  Bathroom
Bathroom  Bathroom
Bathroom  Bathroom
Bathroom  Corridor
Corridor  Staircase
Staircase  Family room
Family room  Family room
Family room  Family room
Family room  Bedroom
Bedroom  Bedroom
Bedroom  Office
Office  Office
Office  Bathroom
Bathroom  Exterior
Exterior  Overall View
Overall View  Parking
Parking  Other
Other  Dwelling
Dwelling  Dwelling
Dwelling  Dwelling
Dwelling  Dwelling
Dwelling  Dwelling
Dwelling  Dwelling
Dwelling  Dwelling
Dwelling  Dwelling
Dwelling  Dwelling
Dwelling  Dwelling
Dwelling  Dwelling
Dwelling  Dwelling
Dwelling  Dwelling
Dwelling  Dwelling
Dwelling  Balcony
Balcony  Frontage
Frontage  Other
Other 
MLS 12320864
Address
6270 - 6272, Boul. Champlain,
Montréal (Verdun/Île-des-Soeurs)
Description
Room(s) : 7 | Bedroom(s) : 3 | Bathroom(s) : 2 | Powder room(s) : 0
Charming, fully renovated *double occupancy* duplex nestled in the heart of a lively and friendly neighborhood. The main unit offers the possibility of 3 bedrooms. Each unit boasts bright, modern spaces with quality finishes. Enjoy a landscaped backyard, perfect for outdoor relaxation or family meals. Private parking in the back. Just steps from the bike path, perfect for your outdoor activities. You'll also appreciate the proximity to cafes, markets, schools, and transportation. An ideal urban corner to savor the best of Verdun.
Characteristics
| Property Type | Duplex | Year of construction | 1953 |
| Type of building | Attached | Trade possible | |
| Building dimensions | 21.00 ft. x 42.00 ft. | Certificate of Location | |
| Living Area | |||
| Lot dimensions | 22.60 ft. x 82.11 ft. | Deed of Sale Signature | 90 days |
| Zoning | Residential |
| Pool | |||
| Water supply | Municipality | Parking (total) | Outdoor (1) |
| Foundation | Poured concrete | Driveway | Asphalt |
| Roofing | Elastomer membrane | Garage | |
| Siding | Brick | Lot | |
| Windows | Topography | ||
| Window Type | Distinctive Features | ||
| Energy/Heating | Electricity | View | |
| Basement | Finished basement, 6 feet and over | Proximity | University, Public transport, High school, Elementary school, Bicycle path, Park - green area, Hospital, Highway |
| Bathroom |
| Sewage system | Municipal sewer | Equipment available | Wall-mounted heat pump, Alarm system |
| Heating system | Electric baseboard units |
Dimensions
Width of the building
21.00 ft.
Depth building
42.00 ft.
Lot frontage
22.60 ft.
Depth of field
82.11 ft.
Lot dimensions (Sq. ft.)
1,870.00 sq. ft.
Fees and taxes
School taxes :
$695 (2025)
Municipal Taxes :
$5,484 (2025)
Total
$6,179
Municipal evaluation
Year
2025
Lot
$229,300
Building
$621,100
Total
$850,400
Room dimensions
Room(s)
: 7 | Bedroom(s)
:
3 | Bathroom(s)
: 2 |
Powder room(s)
: 0
| Room(s) | LEVEL | DIMENSIONS | Type of flooring | Additional information |
|---|---|---|---|---|
| Kitchen | 2nd floor | 11x10.8 P | Ceramic tiles | |
| Kitchen | Ground floor | 10.9x10 P | Ceramic tiles | |
| Dining room | 2nd floor | 9x10.8 P | Wood | |
| Dining room | Ground floor | 10.9x9.7 P | Wood | |
| Primary bedroom | 2nd floor | 11.6x10.8 P | Wood | |
| Primary bedroom | Ground floor | 11.5x10.11 P | Wood | |
| Bedroom | 2nd floor | 9.4x8.2 P - irr | Wood | |
| Living room | Ground floor | 13.10x12.1 P | Wood | |
| Living room | 2nd floor | 14x10.8 P | Wood | |
| Bathroom | Ground floor | 7.9x4.10 P | Ceramic tiles | |
| Bathroom | 2nd floor | 6.4x4.10 P | Ceramic tiles | |
| Family room | Basement | 14.10x12.10 P | Floating floor | |
| Bedroom | Basement | 15.4x8.9 P - irr | Floating floor | |
| Home office | Basement | 10.8x9.10 P | Floating floor | |
| Bathroom | Basement | 8.9x4.7 P | Ceramic tiles | |
| Laundry room | Basement | 5x10 P - irr | Concrete |





