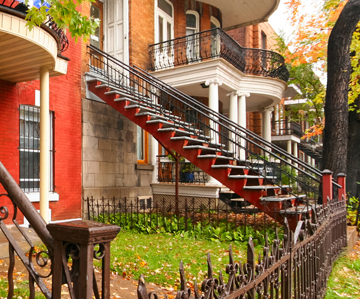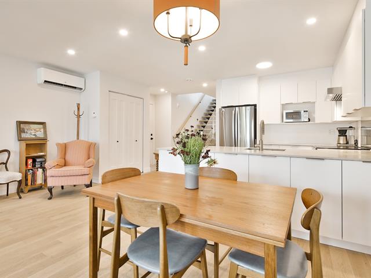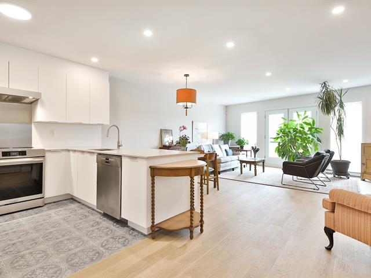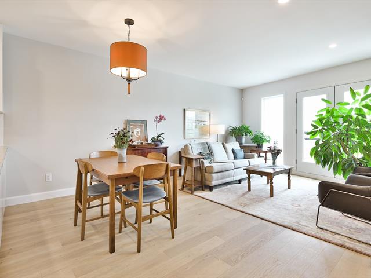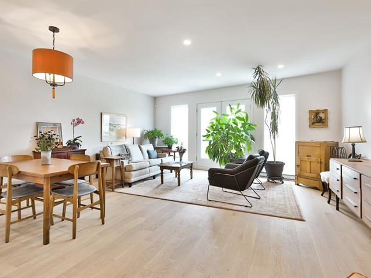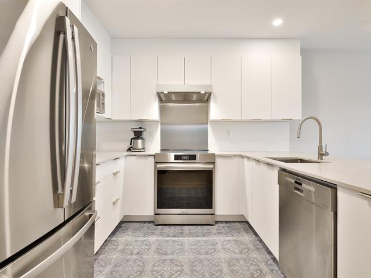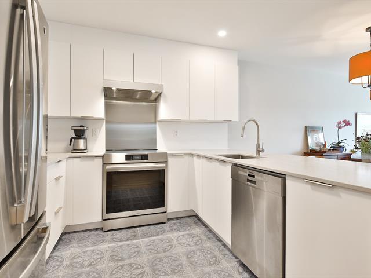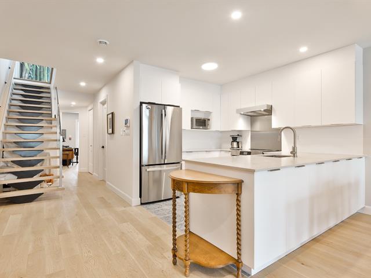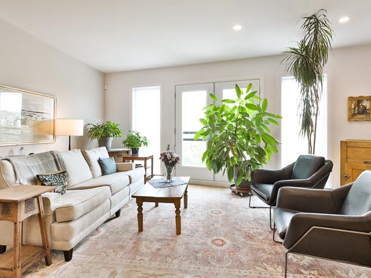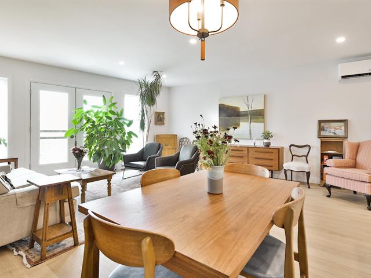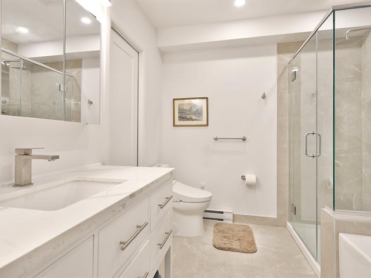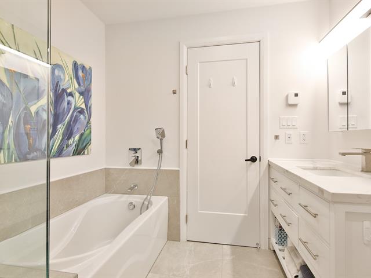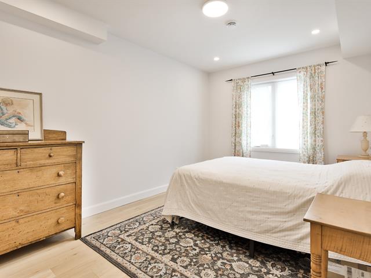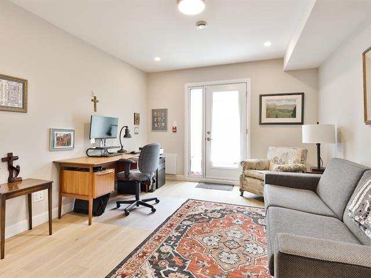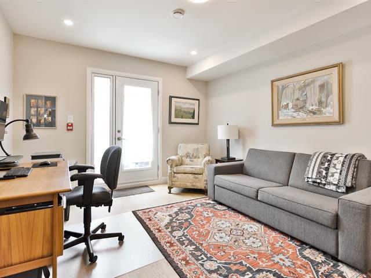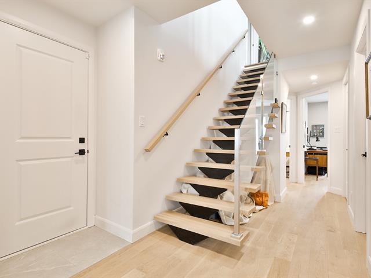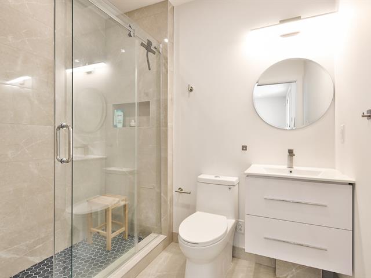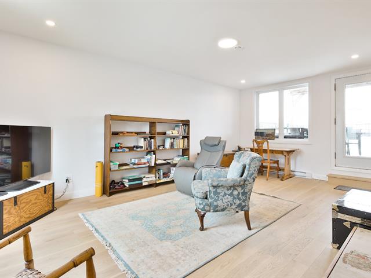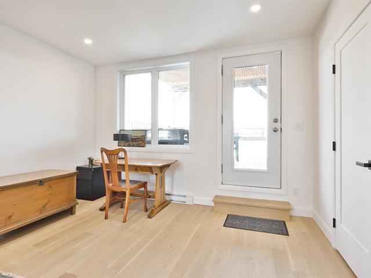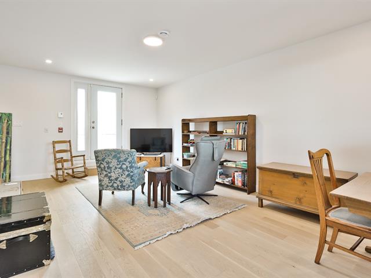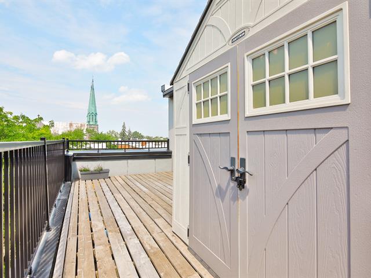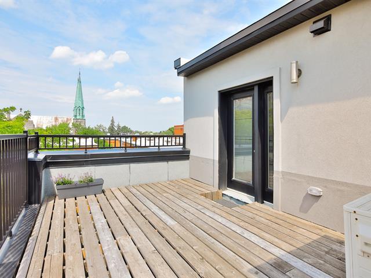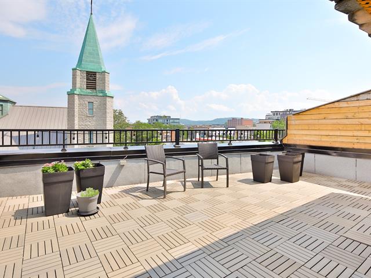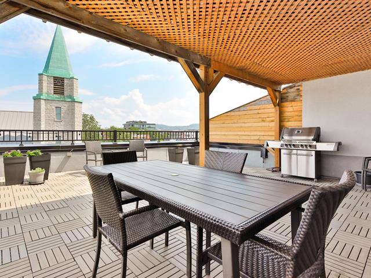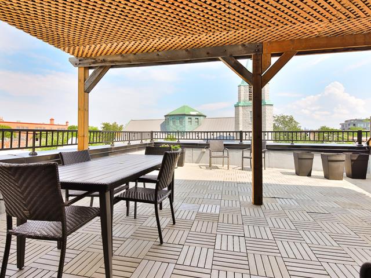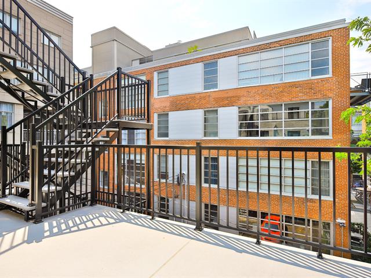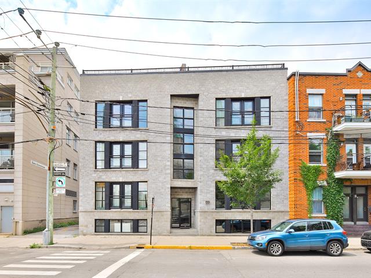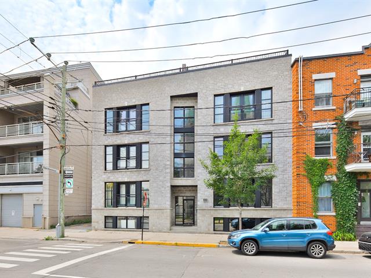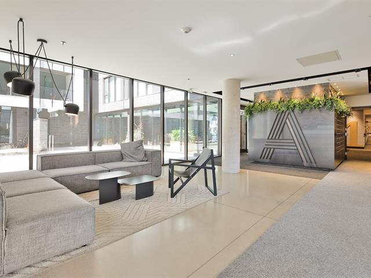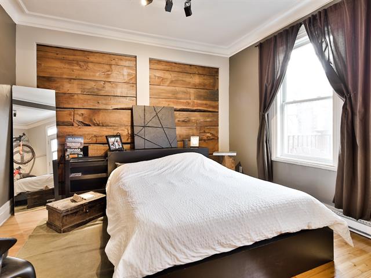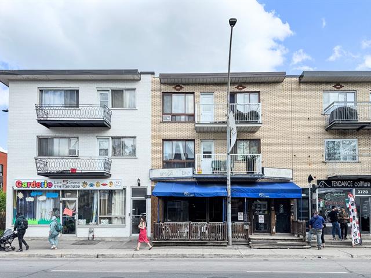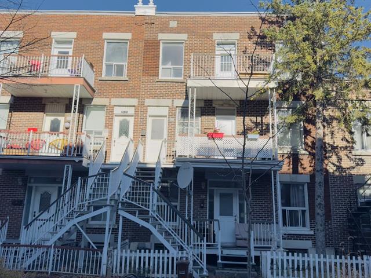L'ÉQUIPE GRÉGOIRE
Real estate broker
RE/MAX HARMONIE INC.
Office : 514 259-8884
Condo for sale, Montréal (Villeray/Saint-Michel/Parc-Extension)
$1,049,000
This inscription is presented in collaboration with RE/MAX DU CARTIER INC.
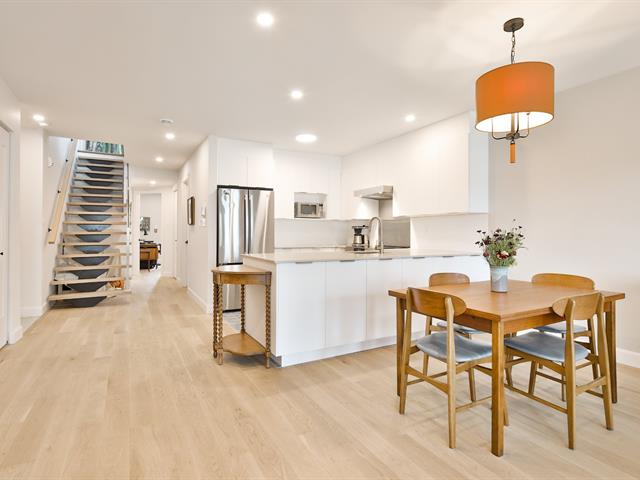
MLS 14452892
Address
55, Rue De Castelnau E.,
8,
Montréal (Villeray/Saint-Michel/Parc-Extension)
Description
Room(s) : 6 | Bedroom(s) : 3 | Bathroom(s) : 2 | Powder room(s) : 0
Characteristics
| Property Type | Condo | Year of construction | 2011 |
| Type of building | Semi-detached | Trade possible | |
| Building dimensions | Certificate of Location | ||
| Living Area | 1,462.00 sq. ft. | ||
| Lot dimensions | Deed of Sale Signature | ||
| Zoning | Residential |
| Pool | |||
| Water supply | Municipality | Parking (total) | |
| Driveway | |||
| Roofing | Elastomer membrane | Garage | |
| Siding | Brick | Lot | |
| Windows | PVC, Aluminum | Topography | |
| Window Type | Crank handle | Distinctive Features | |
| Energy/Heating | Electricity | View | |
| Basement | Proximity | Public transport, Cross-country skiing, Elementary school, Park - green area, Bicycle path, Daycare centre, Highway | |
| Bathroom | Seperate shower, Adjoining to primary bedroom |
| Sewage system | Municipal sewer | Option of leased parking | Driveway |
| Distinctive features | Corner unit | Equipment available | Wall-mounted heat pump, Alarm system, Entry phone, Ventilation system, Other, Central vacuum cleaner system installation |
| Available services | Fire detector | Easy access | Elevator |
| Heating system | Electric baseboard units, Hot water | Cupboard | Thermoplastic |
| Restrictions/Permissions | Pets allowed |
Dimensions
Living area
1,462.00 sq. ft.
Fees and taxes
School taxes :
$689 (2025)
Municipal Taxes :
$5,547 (2025)
Total
$6,236
Expenses / Energy (per year)
Energy cost
$940
Co-ownership fees
$10,632
Municipal evaluation
Year
2025
Lot
$88,500
Building
$755,100
Total
$843,600
Room dimensions
Room(s)
: 6 | Bedroom(s)
:
3 | Bathroom(s)
: 2 |
Powder room(s)
: 0
| Room(s) | LEVEL | DIMENSIONS | Type of flooring | Additional information |
|---|---|---|---|---|
| Kitchen | 3rd floor | 9.6x10.4 P | Ceramic tiles | |
| Living room | 3rd floor | 17.11x18 P | Wood | |
| Bedroom | 3rd floor | 14.11x9.11 P | Wood | |
| Walk-in closet | 3rd floor | 5.5x4.1 P | Wood | |
| Bedroom | 3rd floor | 14.9x11.9 P | Wood | |
| Walk-in closet | 3rd floor | 6.3x3.9 P | Wood | |
| Bathroom | 3rd floor | 9.2x7.11 P | Ceramic tiles | |
| Other | 3rd floor | 16.6x9.5 P | Other | |
| Primary bedroom | 4th floor | 20.5x15.8 P | Wood | |
| Bathroom | 4th floor | 7.6x6 P | Ceramic tiles | |
| Storage | 4th floor | 9x5 P | Wood | |
| Other | 4th floor | 23.4x22.4 P | Other | |
| Other | 4th floor | 22.7x10.6 P | Wood |





