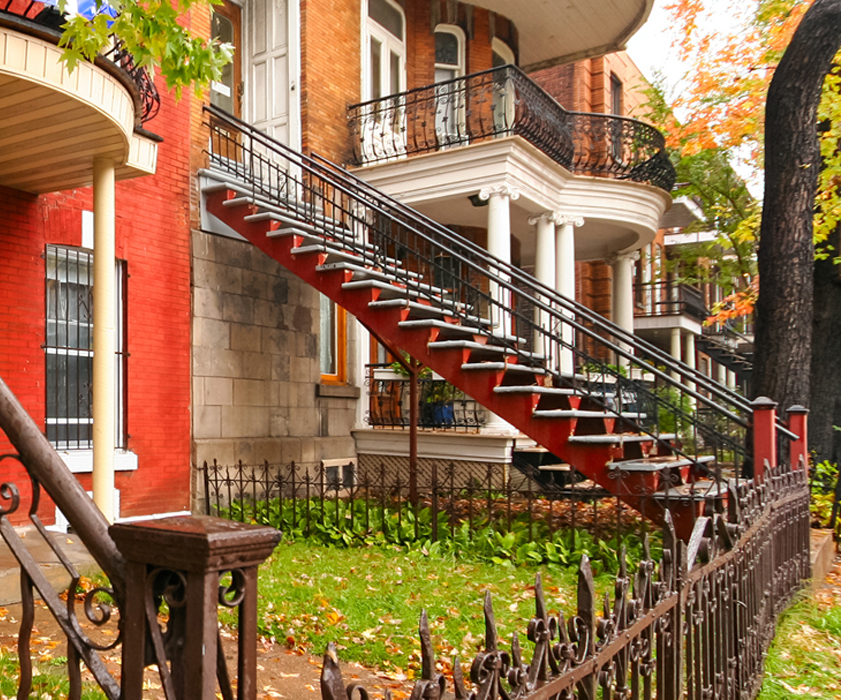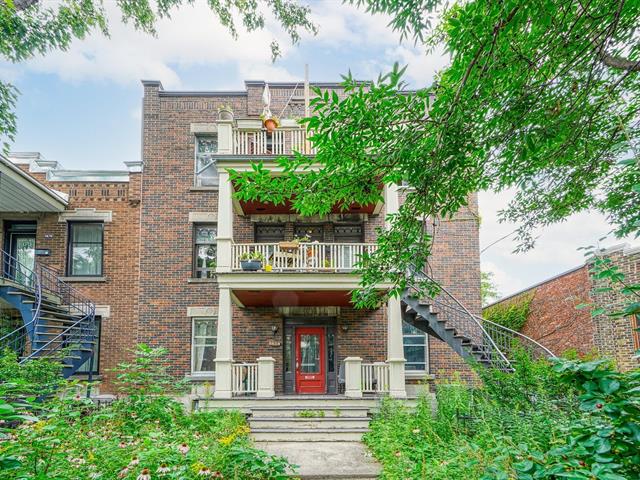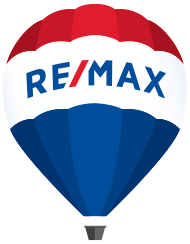Condo for sale, Montréal (Rosemont/La Petite-Patrie)

 Salon
Salon  Salon
Salon  Salon
Salon  Salle à manger
Salle à manger  Salle à manger
Salle à manger  Coin repas
Coin repas  Cuisine
Cuisine  Cuisine
Cuisine  Cuisine
Cuisine  Chambre à coucher principale
Chambre à coucher principale  Chambre à coucher principale
Chambre à coucher principale  Chambre à coucher principale
Chambre à coucher principale  Salle de bains attenante à la CCP
Salle de bains attenante à la CCP  Salle de bains attenante à la CCP
Salle de bains attenante à la CCP  Salle de bains attenante à la CCP
Salle de bains attenante à la CCP  Chambre à coucher
Chambre à coucher  Chambre à coucher
Chambre à coucher  Salle de bains
Salle de bains  Bureau
Bureau  Rangement
Rangement  Hall d'entrée
Hall d'entrée  Rangement
Rangement  Vue
Vue  Hall d'entrée
Hall d'entrée  Salle d'exercice
Salle d'exercice  Salle d'exercice
Salle d'exercice  Piscine
Piscine  Piscine
Piscine  Terrasse
Terrasse  Vue d'ensemble
Vue d'ensemble 
Characteristics
| Property Type | Condo | Year of construction | 2012 |
| Type of building | Detached | Trade possible | |
| Building dimensions | Certificate of Location | ||
| Living Area | 1,363.79 sq. ft. | ||
| Lot dimensions | Deed of Sale Signature | 90 days | |
| Zoning | Residential |
| Pool | Indoor, Inground, Heated | ||
| Water supply | Municipality | Parking (total) | Garage (1) |
| Driveway | |||
| Roofing | Other | Garage | Single width, Heated, Attached |
| Siding | Concrete | Lot | Landscape |
| Windows | Aluminum | Topography | |
| Window Type | French window | Distinctive Features | |
| Energy/Heating | Electricity | View | |
| Basement | Proximity | University, Public transport, Cross-country skiing, High school, Réseau Express Métropolitain (REM), Elementary school, Bicycle path, Park - green area, Hospital, Golf, Daycare centre, Cegep, Highway | |
| Bathroom | Adjoining to primary bedroom |
| Sewage system | Municipal sewer | Restrictions/Permissions | Short-term rentals not allowed, Pets allowed |
| Equipment available | Partially furnished, Electric garage door, Entry phone, Ventilation system, Central air conditioning, Private balcony, Central vacuum cleaner system installation | Available services | Roof terrace, Visitor parking, Indoor storage space, Indoor pool, Outdoor pool, Exercise room, Garbage chute, Bicycle storage area, Balcony/terrace, Common areas |
| Easy access | Elevator | Heating system | Electric baseboard units |
| Cupboard | Melamine | Mobility impared accessible | Exterior access ramp |
Room dimensions
| Room(s) | LEVEL | DIMENSIONS | Type of flooring | Additional information |
|---|---|---|---|---|
| Hallway | Other | 6.6x4.5 P | Wood | |
| Kitchen | Other | 12.11x8.4 P | Ceramic tiles | |
| Dining room | Other | 13.9x9 P - irr | Wood | |
| Living room | Other | 21.3x11.7 P - irr | Wood | |
| Home office | Other | 10.8x8.4 P | Wood | |
| Primary bedroom | Other | 23.3x12.5 P - irr | Wood | |
| Bathroom | Other | 10.1x9.4 P | Ceramic tiles | |
| Bedroom | Other | 13.1x10 P - irr | Wood | |
| Bathroom | Other | 9.8x6.3 P | Ceramic tiles | |
| Laundry room | Other | 6.7x5.11 P | Ceramic tiles | |
| Storage | Other | 12.10x3.11 P | Wood |
Inclusions
Exclusions
Addenda
** Magnificent turnkey condo located on the 6th floor
facing west in phase 2 of Cité Nature. **
Offering a huge living space with plenty of natural light,
it features 2 bedrooms and 2 bathrooms, one of which is en
suite to the master bedroom.
Very functional kitchen with lots of storage space,
melamine cabinetry and a large quartz lunch counter.
You can enjoy your breakfast on the windowsill while
contemplating the magnificent view.
There's also a nice office area.
Lots of storage space.
Nice, intimate balcony for watching the most beautiful
sunsets.
You'll also benefit from a garage and storage space,
providing additional convenience.
The building features a concrete structure, guaranteeing
not only modern aesthetics, but also lasting strength. Take
advantage of the common areas, which include a rooftop
terrace offering panoramic views, indoor and outdoor pools
for relaxing, 2 well-equipped exercise rooms for staying in
shape, as well as rental space for your additional needs.
SOME OF THE ATTRACTIONS OF THIS WONDERFUL PLACE :
Concrete construction (excellent soundproofing);
9' high ceilings;
Indoor and outdoor pool with terrace;
Suite available for your guests (managed by the syndicate);
2 fitness rooms;
Possibility to rent extra parking in 3rd basement;
Community garden (managed by the municipality);
Access to shared roof terrace...
Hot water included in condominium fees.
CLOSE BY :
Quick access to bike path, (ski in-ski out) golf course and
public transportation, L'Assomption metro is a 10-minute
walk away. The planned new REM station is a 5-minute walk
away. The condo is close to Maisonneuve Park, Botanical
Gardens, Insectarium, Biodôme, shopping malls, downtown and
major highways...
A new IGA within walking distance on Sherbrooke Street.
Whether you're looking for peaceful living or a lively
place to socialize, this condo offers an exceptional living
experience. Don't miss the opportunity to make this space
your home, with the perfect balance of private comfort and
quality community amenities.
A VISIT IS A MUST!










